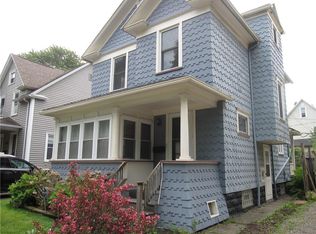Closed
$252,000
47 Pembroke St, Rochester, NY 14620
3beds
1,242sqft
Single Family Residence
Built in 1910
3,275.71 Square Feet Lot
$258,400 Zestimate®
$203/sqft
$2,032 Estimated rent
Maximize your home sale
Get more eyes on your listing so you can sell faster and for more.
Home value
$258,400
$240,000 - $279,000
$2,032/mo
Zestimate® history
Loading...
Owner options
Explore your selling options
What's special
Welcome to 47 Pembroke Street, a charming 2-story Colonial nestled in Rochester's desirable Swillburg neighborhood. This beautifully updated home offers 3 spacious bedrooms, 1 fully remodeled bathroom, and 1,242 sq ft of thoughtfully designed living space. Recent updates include newer vinyl windows, fresh interior and exterior paint, updated flooring, and a modernized electrical service (2023), ensuring peace of mind for years to come.
The inviting main level features sun-filled living and dining spaces, while the remodeled bathroom adds a touch of modern luxury. The finished attic provides an additional 210 sq ft of versatile space — ideal for a home office, guest room, yoga zone, creative studio, or cozy hangout.
Enjoy warm summer days in the fully fenced backyard, perfect for pets, play, or entertaining. A backyard shed offers additional storage, and the property’s spacious lot is low-maintenance and manageable. With easy access to I-490, commutes are a breeze, and you're just minutes from downtown Rochester's best dining, shopping, parks, and entertainment.
This Swillburg sweetheart checks all the boxes — don’t miss it! Delayed Showings until Thursday June 19th 10am, Delayed Negotiations until Tuesday June 24th at 1pm.
**OPEN HOUSE Saturday June 21st 2pm-4pm and Sunday June 22nd 1:30pm-3pm**
Zillow last checked: 8 hours ago
Listing updated: August 20, 2025 at 08:31am
Listed by:
Adam J Grandmont 585-203-6541,
Keller Williams Realty Greater Rochester
Bought with:
Sharon M. Quataert, 10491204899
Sharon Quataert Realty
Source: NYSAMLSs,MLS#: R1613351 Originating MLS: Rochester
Originating MLS: Rochester
Facts & features
Interior
Bedrooms & bathrooms
- Bedrooms: 3
- Bathrooms: 1
- Full bathrooms: 1
Heating
- Gas, Forced Air
Cooling
- Window Unit(s)
Appliances
- Included: Dryer, Dishwasher, Exhaust Fan, Gas Oven, Gas Range, Gas Water Heater, Microwave, Refrigerator, Range Hood, Washer
- Laundry: In Basement
Features
- Attic, Ceiling Fan(s), Separate/Formal Dining Room, Separate/Formal Living Room, Country Kitchen, Living/Dining Room, Other, See Remarks, Natural Woodwork
- Flooring: Carpet, Hardwood, Luxury Vinyl, Tile, Varies
- Windows: Thermal Windows
- Basement: Full
- Has fireplace: No
Interior area
- Total structure area: 1,242
- Total interior livable area: 1,242 sqft
Property
Parking
- Parking features: No Garage
Features
- Patio & porch: Open, Porch
- Exterior features: Blacktop Driveway, Fully Fenced
- Fencing: Full
Lot
- Size: 3,275 sqft
- Dimensions: 38 x 86
- Features: Rectangular, Rectangular Lot, Residential Lot
Details
- Additional structures: Shed(s), Storage
- Parcel number: 26140012167000020100000000
- Special conditions: Standard
Construction
Type & style
- Home type: SingleFamily
- Architectural style: Colonial,Two Story
- Property subtype: Single Family Residence
Materials
- Composite Siding, Copper Plumbing
- Foundation: Block
- Roof: Asphalt
Condition
- Resale
- Year built: 1910
Utilities & green energy
- Electric: Circuit Breakers
- Sewer: Connected
- Water: Connected, Public
- Utilities for property: Cable Available, High Speed Internet Available, Sewer Connected, Water Connected
Community & neighborhood
Location
- Region: Rochester
- Subdivision: Ideal Home Co Re
Other
Other facts
- Listing terms: Cash,Conventional,FHA,VA Loan
Price history
| Date | Event | Price |
|---|---|---|
| 8/18/2025 | Sold | $252,000+40.1%$203/sqft |
Source: | ||
| 6/25/2025 | Pending sale | $179,900$145/sqft |
Source: | ||
| 6/18/2025 | Listed for sale | $179,900+99.9%$145/sqft |
Source: | ||
| 9/11/2012 | Sold | $90,000-5.3%$72/sqft |
Source: | ||
| 7/3/2012 | Listed for sale | $95,000+106.5%$76/sqft |
Source: Nothnagle REALTORS #R187349 Report a problem | ||
Public tax history
| Year | Property taxes | Tax assessment |
|---|---|---|
| 2024 | -- | $196,900 +81% |
| 2023 | -- | $108,800 |
| 2022 | -- | $108,800 |
Find assessor info on the county website
Neighborhood: Swillburg
Nearby schools
GreatSchools rating
- 2/10School 35 PinnacleGrades: K-6Distance: 0.2 mi
- 3/10School Of The ArtsGrades: 7-12Distance: 1.2 mi
- 1/10James Monroe High SchoolGrades: 9-12Distance: 0.6 mi
Schools provided by the listing agent
- District: Rochester
Source: NYSAMLSs. This data may not be complete. We recommend contacting the local school district to confirm school assignments for this home.
