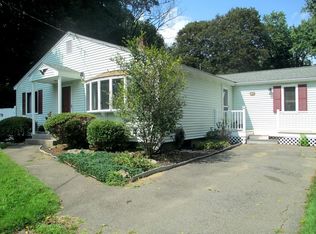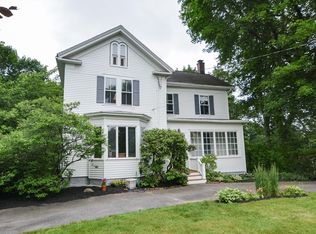Captivating & renovated Victorian on gorgeous .52 acre lot located on side street near Lake Cochituate, shops & restaurants. Large thoughtfully designed addition in 1996 enhances the home while maintaining it's character. Stunning (2010) center island Chef's kitchen with WOLF cooktop and MIELE ovens opens to casual dining and family room. Enjoy al fresco dining on your expansive private deck overlooking gorgeous yard. Elegant front parlor/LR and full bath complete the first fl. Second floor master suite with optional upstairs laundry hookup and 2 additional generously sized BR's & full bath. Walk out Lower level has a finished guest/playroom with access to yard. The separate oversized 1 car garage has a fabulous 2nd fl office w/ additional space for car below. The expansive yard is tiered and level and beautifully landscaped. Terrific location -just steps away from playgrounds & the private Wayland Town Beach. Outstanding value in great town with highly regarded school system.
This property is off market, which means it's not currently listed for sale or rent on Zillow. This may be different from what's available on other websites or public sources.

