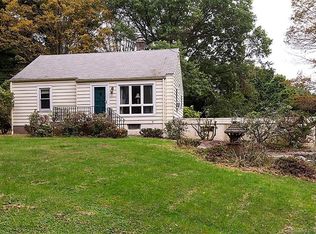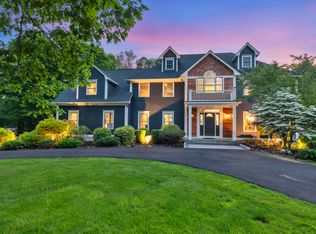Sprawling raised ranch on beautiful lot featuring a circular drive, Chef's kitchen includes new appliances and butlers pantry. Three bedrooms includes master suite. Lower level family room with fireplace, possible 4th bedroom or office space. Two decks overlooking park like grounds, a 30x30 barbeque for outdoor entertaining. Ester Williams semi in-ground pool. Storage shed. Two car heated garage. AT&T digital life Smart Home can be controlled by cell phone. Solar panels cut bills in half. CA.
This property is off market, which means it's not currently listed for sale or rent on Zillow. This may be different from what's available on other websites or public sources.


