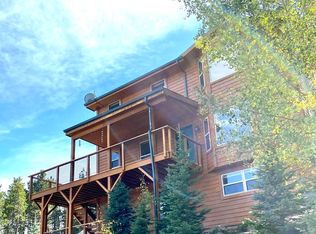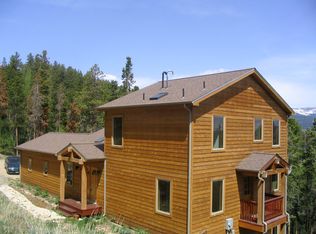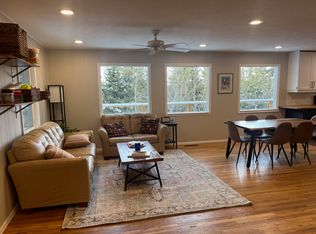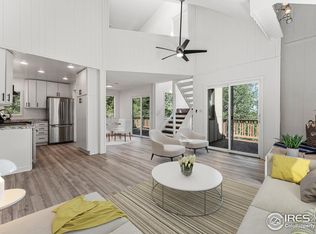Sold for $865,000
$865,000
47 Peakview Rd, Nederland, CO 80466
3beds
2,618sqft
Residential-Detached, Residential
Built in 2001
0.89 Acres Lot
$852,400 Zestimate®
$330/sqft
$3,454 Estimated rent
Home value
$852,400
$793,000 - $921,000
$3,454/mo
Zestimate® history
Loading...
Owner options
Explore your selling options
What's special
Here is the home you've been looking for - A classic 3 bedroom, 3 bath home located in a highly sought after neighborhood with easy access to the quaint town of Nederland. Step inside to this spacious great room with vaulted ceilings and solid oak floors that create an open airy atmosphere to gather with friends. The adjacent kitchen features granite counters, oak cabinets and stainless appliances. The electric stove wall is plumbed for gas, if preferred by the cook. This home was built with solid construction in 2001 including wood window and solid core raised panel doors that minimize sound travel throughout. The main floor has a bedroom/office with a full bath nearby. The 2nd floor is an entire master suite with a huge walk-in closet and balcony for enjoying the gorgeous mountain and reservoir views. The daylight basement hosts a large family room, 3rd bedroom and a full bath. Recent improvements include a state-of-the-art hot water heating system, whole house water filter, updated roof shingles, carpet and interior paint ensuring this home is move-in ready. Don't miss this opportunity to live in Nederland on almost an acre of pine and aspen while living close to local restaurants, fun pubs, Eldora ski resort, and nearby hiking/ biking trails.
Zillow last checked: 8 hours ago
Listing updated: February 26, 2025 at 12:18pm
Listed by:
Will Ford 303-517-0351,
Ford & Co. Realty,
Liz Ford 303-517-0351,
Ford & Co. Realty
Bought with:
Heather Gray
Nederland Property AXIS
Source: IRES,MLS#: 1025990
Facts & features
Interior
Bedrooms & bathrooms
- Bedrooms: 3
- Bathrooms: 3
- Full bathrooms: 3
- Main level bedrooms: 1
Primary bedroom
- Area: 2166
- Dimensions: 19 x 114
Bedroom 2
- Area: 120
- Dimensions: 12 x 10
Bedroom 3
- Area: 266
- Dimensions: 19 x 14
Family room
- Area: 408
- Dimensions: 24 x 17
Kitchen
- Area: 182
- Dimensions: 14 x 13
Heating
- Hot Water, Zoned
Cooling
- Ceiling Fan(s)
Appliances
- Included: Electric Range/Oven, Dishwasher, Refrigerator, Washer, Dryer, Water Purifier Owned
- Laundry: Washer/Dryer Hookups, Lower Level
Features
- High Speed Internet, Cathedral/Vaulted Ceilings, Open Floorplan, Stain/Natural Trim, Walk-In Closet(s), Open Floor Plan, Walk-in Closet
- Flooring: Wood, Wood Floors
- Windows: Wood Frames, Skylight(s), Double Pane Windows, Wood Windows, Skylights
- Basement: Partially Finished,Walk-Out Access,Daylight
- Has fireplace: Yes
- Fireplace features: Free Standing, Gas, Great Room
Interior area
- Total structure area: 2,618
- Total interior livable area: 2,618 sqft
- Finished area above ground: 1,531
- Finished area below ground: 1,087
Property
Parking
- Total spaces: 2
- Parking features: Garage Door Opener
- Attached garage spaces: 2
- Details: Garage Type: Attached
Features
- Levels: Two
- Stories: 2
- Patio & porch: Deck
- Exterior features: Balcony
- Has view: Yes
- View description: Mountain(s), Water
- Has water view: Yes
- Water view: Water
Lot
- Size: 0.89 Acres
- Features: Wooded, Steep Slope, Within City Limits
Details
- Parcel number: R0056178
- Zoning: F
- Special conditions: Private Owner
Construction
Type & style
- Home type: SingleFamily
- Property subtype: Residential-Detached, Residential
Materials
- Cedar/Redwood
- Roof: Composition
Condition
- Not New, Previously Owned
- New construction: No
- Year built: 2001
Utilities & green energy
- Electric: Electric, Xcel
- Gas: Natural Gas, Natural Gas
- Sewer: Septic
- Water: City Water, City Water
- Utilities for property: Natural Gas Available, Electricity Available
Green energy
- Energy efficient items: Southern Exposure
Community & neighborhood
Location
- Region: Nederland
- Subdivision: Big Spgs
Other
Other facts
- Listing terms: Cash,Conventional,FHA,VA Loan
- Road surface type: Dirt
Price history
| Date | Event | Price |
|---|---|---|
| 2/26/2025 | Sold | $865,000-0.2%$330/sqft |
Source: | ||
| 2/9/2025 | Pending sale | $867,000$331/sqft |
Source: | ||
| 2/7/2025 | Listed for sale | $867,000$331/sqft |
Source: | ||
Public tax history
Tax history is unavailable.
Neighborhood: 80466
Nearby schools
GreatSchools rating
- 9/10Nederland Elementary SchoolGrades: PK-5Distance: 1.3 mi
- 9/10Nederland Middle-Senior High SchoolGrades: 6-12Distance: 1.4 mi
Schools provided by the listing agent
- Elementary: Nederland
- Middle: Nederland
- High: Nederland
Source: IRES. This data may not be complete. We recommend contacting the local school district to confirm school assignments for this home.

Get pre-qualified for a loan
At Zillow Home Loans, we can pre-qualify you in as little as 5 minutes with no impact to your credit score.An equal housing lender. NMLS #10287.



