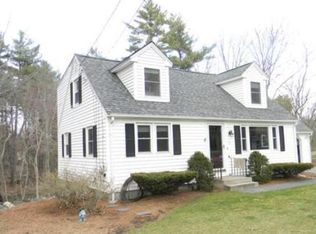LARGER THAN IT LOOKS - YOU HAVE TO COME SEE...look at all these rooms! This 4-bdrm sunny spacious cape was tastefully expanded with an addition. Configure the rooms to suit your needs. (Floorplan available.) Not one, but 2 sunrooms provide passive solar to save energy and space to enjoy. Cozy dining room with closet leads to a large family room on first floor. Choose the large bedroom on first floor as master, or the largest room upstairs that includes an office or ante room and skylights. Lots of closet space and wood floors abound. Young Rinnai boiler. The 2-car garage is 20' x 20' and has a real staircase leading up to a second floor that you'll want for easy-access storage space. The basement has finished space which could be updated as a fun game room, plus there is plenty of workshop area and storage space with 2 walk-outs to a large private back yard with shed. New paint in and out. This home will give you all the space you need, and then some, yet feels cozy and private.
This property is off market, which means it's not currently listed for sale or rent on Zillow. This may be different from what's available on other websites or public sources.
