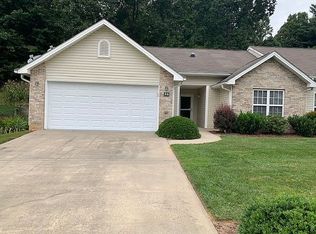Sold for $285,000 on 04/10/25
$285,000
47 Paradise Pl, Arden, NC 28704
4beds
2,037sqft
MobileManufactured
Built in 2017
0.69 Acres Lot
$378,900 Zestimate®
$140/sqft
$2,472 Estimated rent
Home value
$378,900
$341,000 - $421,000
$2,472/mo
Zestimate® history
Loading...
Owner options
Explore your selling options
What's special
Newer home on a gorgeous wooded lot with beautiful, natural surroundings! This 2017 home offers spacious interior with modern features and impressive finishes. You'll love the rustic touches throughout. Well-designed open kitchen with walk-in pantry. Sizable rooms are sure to accommodate! Enjoy the outdoors from the back patio. The mostly level lot holds great potential for landscaping and more areas for designated outdoor enjoyment. Great location close to South Asheville amenities. Equally convenient to Buncombe and Henderson County amenities.
Facts & features
Interior
Bedrooms & bathrooms
- Bedrooms: 4
- Bathrooms: 2
- Full bathrooms: 2
Heating
- Heat pump, Electric
Appliances
- Included: Dishwasher, Range / Oven, Refrigerator
- Laundry: Main Level
Features
- Breakfast Bar, Pantry, Built-in Features, Open Floorplan, Walk-In Pantry
- Flooring: Concrete, Linoleum / Vinyl
Interior area
- Total interior livable area: 2,037 sqft
- Finished area below ground: 0
Property
Features
- Exterior features: Vinyl
- Has view: Yes
- View description: Mountain
Lot
- Size: 0.69 Acres
- Features: Level
Details
- Parcel number: 966441885900000
- Zoning: R-3
- Special conditions: Standard
Construction
Type & style
- Home type: MobileManufactured
Condition
- Year built: 2017
Utilities & green energy
- Water: City Water
Community & neighborhood
Location
- Region: Arden
Other
Other facts
- ViewYN: true
- HeatingYN: true
- CoolingYN: true
- RoomsTotal: 1
- Zoning: R-3
- CurrentFinancing: Conventional, Cash
- LotFeatures: Level
- BodyType: Double Wide
- InteriorFeatures: Breakfast Bar, Pantry, Built-in Features, Open Floorplan, Walk-In Pantry
- OpenParkingSpaces: 0
- SpecialListingConditions: Standard
- FarmLandAreaUnits: Square Feet
- ParkingFeatures: Driveway, Gravel
- CoveredSpaces: 0
- OpenParkingYN: true
- BelowGradeFinishedArea: 0
- View: Winter View
- LaundryFeatures: Main Level
- WaterSource: City Water
- RoadResponsibility: Privately Maintained Road or Maintenance Agreement
- Body type: Double Wide
Price history
| Date | Event | Price |
|---|---|---|
| 4/10/2025 | Sold | $285,000+50%$140/sqft |
Source: Public Record | ||
| 6/12/2019 | Sold | $190,000$93/sqft |
Source: | ||
Public tax history
| Year | Property taxes | Tax assessment |
|---|---|---|
| 2024 | $1,151 +3.3% | $187,000 |
| 2023 | $1,115 +1.7% | $187,000 |
| 2022 | $1,096 | $187,000 |
Find assessor info on the county website
Neighborhood: 28704
Nearby schools
GreatSchools rating
- 5/10Glen Arden ElementaryGrades: PK-4Distance: 1.2 mi
- 7/10Cane Creek MiddleGrades: 6-8Distance: 2.7 mi
- 7/10T C Roberson HighGrades: PK,9-12Distance: 3.6 mi
Schools provided by the listing agent
- Elementary: Glen Arden/Koontz
- Middle: Cane Creek
- High: TC Roberson
Source: The MLS. This data may not be complete. We recommend contacting the local school district to confirm school assignments for this home.
Get a cash offer in 3 minutes
Find out how much your home could sell for in as little as 3 minutes with a no-obligation cash offer.
Estimated market value
$378,900
Get a cash offer in 3 minutes
Find out how much your home could sell for in as little as 3 minutes with a no-obligation cash offer.
Estimated market value
$378,900
