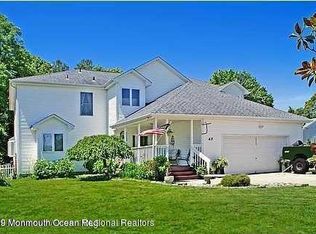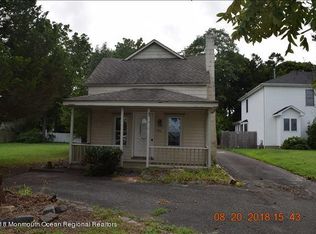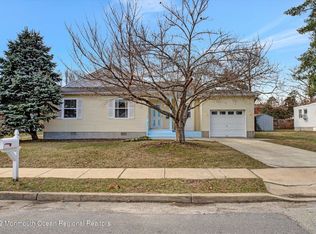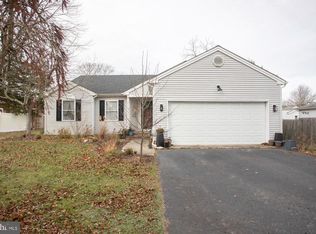Enter into this home's warm and inviting two story foyer, hardwood flooring and decorative trim. A neutral color palette leads you into the vaulted living area with an open concept floor plan. Cook on stainless appliances, entertain in the heart of it all, and enjoy overlooking the large private backyard throughout the day. A main floor master suite with private 3 season room and 5 pc bath, and on the upper level, 4 generously sized bedrooms, 2 full baths, and a sitting area allow for endless opportunities when it comes to living arrangements. A full basement awaits your finishing touches... Add up the square footage.... A steal at this price!*** Mother/Daughter Potential***
This property is off market, which means it's not currently listed for sale or rent on Zillow. This may be different from what's available on other websites or public sources.



