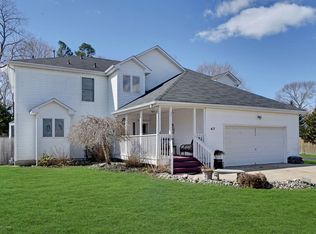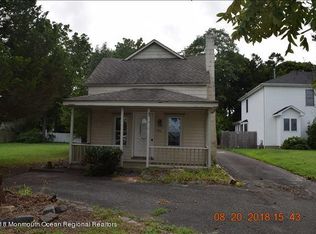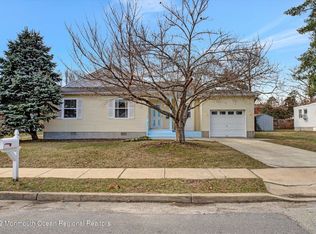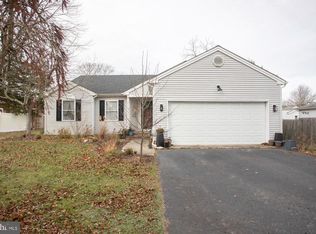Downtown Location: Prestigious ''Deer Lake Park'' Walk to Lake, Library, Bus & Park. 5 minutes LBI & GSP. Home features Open Floor Plan. 1st Fl. Master Suite: Boost His & Her walk in Closets Plus PRIVATE SUNROOM w/fireplace & outside access. Including LARGE Master Bath with 10' duel Molded sinks & Vanity. Separate Glass Block Shower & Custom Jetted Tub. Possible ''IN LAW SUITE''. 2 story Living Rm. with fireplace, Elect. outlets in fl. Double French Doors to rear Deck.Open to Dinning Rm, B, Nook & Kitchen featuring: 2 Tier Island, Walk in Pantry, Ceramic Top Stove, Duel Molded Sink with Disposal, Garden Window & Stainless Steel appliances. 2nd Fl. Boost: TV Room open to 1st. Fl with 2 Bedrooms and a Full Bath on both sides. One is Jack N Jill bathroom. 2 Zone Heat/AC. Great Buy!
This property is off market, which means it's not currently listed for sale or rent on Zillow. This may be different from what's available on other websites or public sources.



