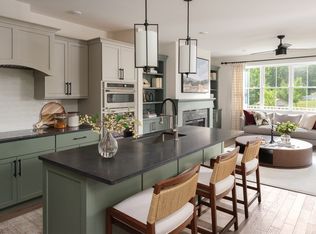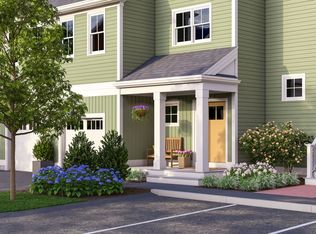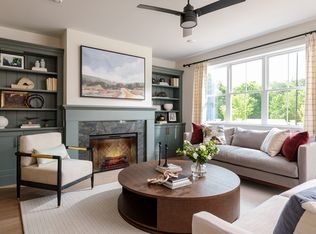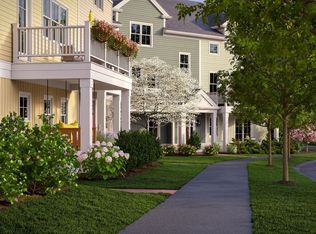Sold for $611,000
$611,000
47 Oxbow Rd #0, Raynham, MA 02767
2beds
2,648sqft
Condex, Townhouse, Duplex
Built in 2025
-- sqft lot
$616,700 Zestimate®
$231/sqft
$2,977 Estimated rent
Home value
$616,700
$586,000 - $648,000
$2,977/mo
Zestimate® history
Loading...
Owner options
Explore your selling options
What's special
BRING ME AN OFFER! MOTIVATED SELLER! MOVE IN READY! QUICK CLOSING! WHY WAIT? This sundrenched home is just waiting for you to fall in love and move in. The Pine layout is perfect in so many ways. With its open floor plan, walls of windows and private owner's suite w/ double sinks & walk-in tile shower, what's not to love? The den leads to a private deck overlooking beautiful open fields; can't you just picture yourself relaxing in a lounge chair or dining alfresco while listening to the birds? The 2nd floor is full of surprises with the enormous bonus room and just as impressive 2nd bedroom, full bath and TWO storage rooms; unheard of in condo living.1-car garage w/ storage. Come take a look and make Larkwood your new home. Larkwood is Raynham’s newest townhome community by award-winning Thorndike Development. Lots of wooded open space plus a boat launch area, a tot lot, half-basketball court & community garden. Convenient location off Rt.44 & 1.5 miles to Rt. 495 & 2 miles to Rt. 24.
Zillow last checked: 8 hours ago
Listing updated: October 15, 2025 at 01:46pm
Listed by:
Stacy A. Quinn 774-406-5696,
Thorndike Development 508-650-0650
Bought with:
Stacy A. Quinn
Thorndike Development
Source: MLS PIN,MLS#: 73391364
Facts & features
Interior
Bedrooms & bathrooms
- Bedrooms: 2
- Bathrooms: 3
- Full bathrooms: 2
- 1/2 bathrooms: 1
Primary bedroom
- Features: Flooring - Wall to Wall Carpet
- Level: Second
Bedroom 2
- Features: Flooring - Wall to Wall Carpet
- Level: First
Primary bathroom
- Features: Yes
Bathroom 1
- Features: Bathroom - Half, Flooring - Stone/Ceramic Tile
- Level: Second
Bathroom 2
- Features: Bathroom - Full, Bathroom - Double Vanity/Sink, Bathroom - With Shower Stall, Flooring - Stone/Ceramic Tile
- Level: Second
Bathroom 3
- Features: Bathroom - Full, Bathroom - With Tub, Flooring - Stone/Ceramic Tile
- Level: First
Kitchen
- Features: Flooring - Hardwood
- Level: Second
Heating
- Electric, Air Source Heat Pumps (ASHP)
Cooling
- Central Air, Air Source Heat Pumps (ASHP)
Appliances
- Included: Range, Dishwasher, Disposal, Microwave, Refrigerator, Plumbed For Ice Maker
- Laundry: Flooring - Stone/Ceramic Tile, Second Floor, In Unit, Electric Dryer Hookup, Washer Hookup
Features
- Living/Dining Rm Combo, Den, Bonus Room, Internet Available - Broadband, High Speed Internet
- Flooring: Wood, Tile, Carpet, Flooring - Hardwood, Flooring - Wall to Wall Carpet
- Doors: Insulated Doors
- Windows: Insulated Windows, Screens
- Basement: None
- Has fireplace: No
- Common walls with other units/homes: End Unit
Interior area
- Total structure area: 2,648
- Total interior livable area: 2,648 sqft
- Finished area above ground: 2,648
Property
Parking
- Total spaces: 1
- Parking features: Attached, Garage Door Opener, Off Street, Common, Guest
- Attached garage spaces: 1
Features
- Entry location: Unit Placement(Street,Upper)
- Patio & porch: Deck
- Exterior features: Deck, Screens, Rain Gutters, Professional Landscaping, Sprinkler System
Details
- Zoning: Bus
Construction
Type & style
- Home type: Townhouse
- Property subtype: Condex, Townhouse, Duplex
- Attached to another structure: Yes
Materials
- Frame
- Roof: Asphalt/Composition Shingles
Condition
- Year built: 2025
Details
- Warranty included: Yes
Utilities & green energy
- Electric: Circuit Breakers, 200+ Amp Service
- Sewer: Public Sewer
- Water: Public
- Utilities for property: for Electric Range, for Electric Oven, for Electric Dryer, Washer Hookup, Icemaker Connection
Community & neighborhood
Community
- Community features: Shopping, Highway Access, Public School
Location
- Region: Raynham
HOA & financial
HOA
- HOA fee: $374 monthly
- Amenities included: Playground, Park, Recreation Facilities, Garden Area
- Services included: Insurance, Maintenance Structure, Road Maintenance, Maintenance Grounds, Snow Removal, Reserve Funds
Other
Other facts
- Listing terms: Contract
Price history
| Date | Event | Price |
|---|---|---|
| 10/15/2025 | Sold | $611,000-1.3%$231/sqft |
Source: MLS PIN #73391364 Report a problem | ||
| 8/27/2025 | Contingent | $619,000$234/sqft |
Source: MLS PIN #73391364 Report a problem | ||
| 8/19/2025 | Price change | $619,000-0.8%$234/sqft |
Source: MLS PIN #73391364 Report a problem | ||
| 7/17/2025 | Price change | $624,000-2.3%$236/sqft |
Source: MLS PIN #73391364 Report a problem | ||
| 6/16/2025 | Listed for sale | $639,000$241/sqft |
Source: MLS PIN #73391364 Report a problem | ||
Public tax history
Tax history is unavailable.
Neighborhood: 02767
Nearby schools
GreatSchools rating
- NAMerrill Elementary SchoolGrades: K-1Distance: 2.6 mi
- 5/10Raynham Middle SchoolGrades: 5-8Distance: 3.6 mi
- 6/10Bridgewater-Raynham RegionalGrades: 9-12Distance: 6.3 mi
Schools provided by the listing agent
- Elementary: Lliberte/Merril
- Middle: Raynham Ms
- High: Bri/Ray Reg Hs
Source: MLS PIN. This data may not be complete. We recommend contacting the local school district to confirm school assignments for this home.
Get a cash offer in 3 minutes
Find out how much your home could sell for in as little as 3 minutes with a no-obligation cash offer.
Estimated market value
$616,700



