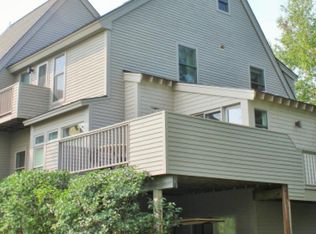Wonderful 4 bedroom / 4.5 bath townhome in Newton Village in Quechee Lakes. The main level offers a nice open floor plan, hardwood floors, kitchen with granite countertops, gas fireplace in the living room and a master bedroom with its own private bath, walk in closet and door out to a deck. Upstairs there are two bedrooms - one with its own private bath and balcony while the second bedroom has use of a separate full bath off the hallway. In the lower level there is a family room with a second gas fireplace, full bath, the fourth bedroom, laundry area and great storage space. In the warmer months, you will find the deck off the dining room just the place to be. Given its location in the development, the unit does offer distant views of the hillside. Being sold furnished, the unit has central air conditioning and forced hot air heat. This privately situated end unit is ideal for those looking to be within walking, biking and golf cart distance of the Quechee Club, Lake Pinneo and two golf courses. Those who cross country ski in the winter, will enjoy trails that are just minutes away. In addition to the tennis courts and pool at the main clubhouse, Newton Village does offer its own private tennis courts and pool. Did we mention there is a golf cart is included in the sale? For those interested in renting, this unit has a nice rental history. Delayed showings begin 3/9
This property is off market, which means it's not currently listed for sale or rent on Zillow. This may be different from what's available on other websites or public sources.
