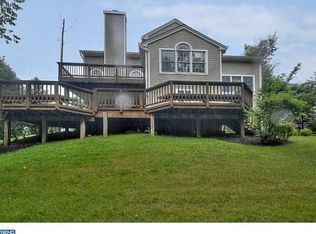The moment you pull up to 47 Otter Creek you realize it is something special. The home is located in Clubside, on a quiet cul-de-sac backing to a large wooded area, arguably the best location in the neighborhood . This home is the largest model available in Clubside, the Portofino, and has additional square footage via a finished walk out basement. The kitchen and master bath have been beautifully updated and the open floor plan feels spacious and inviting. Clubside is a 55+ community in Montgomery, NJ within the Cherry Valley development. The residents have many neighborhood activities including cooking classes, bridge and Holiday parties. There are many more amenities available to Clubside residents with an additional country club membership including: clubhouse access, bar and lounge privileges, access to the exercise room, library, courts, pool, etc. Come see this beautiful home and realize the retirement of your dreams! 2021-02-27
This property is off market, which means it's not currently listed for sale or rent on Zillow. This may be different from what's available on other websites or public sources.

