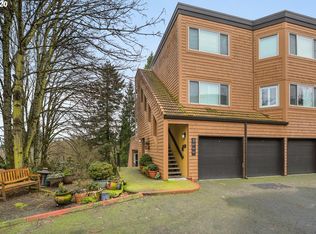Charming move-in ready 2 Bed, 2 Bath located in Lake Oswego's desirable Mountain Park neighborhood! Main level living with open floor plan and large private patio make this a must see! Located with easy access to shopping and restaurants with close proximity to PCC and freeway access! Take advantage of low HOA fees and low maintenance living. Enjoy complex and neighborhood amenities with dedicated pools, clubhouse, aquatic center, basketball courts and access to hiking and biking trails!
This property is off market, which means it's not currently listed for sale or rent on Zillow. This may be different from what's available on other websites or public sources.
