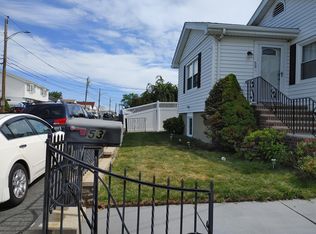Welcome home to this Pristine 3 + bedroom, 1.5 ba single awaiting its new owner! Boasting pride of ownership starts w/gleaming hardwood flooring & natural woodwork throughout. Beautiful & Bright is the Custom Cabinet kitchen w/granite & ss appliances & tile flooring & completing this wonderful space is the dining area. The inviting fireplaced living room is perfect for entertaining. Nice size bedroom w/closet and 1/2 ct bath finishes the lst level. The 2nd level has a large master bedroom, a custom marble, full bath & a sitting room/study/office or could be 4th bedroom. Basement is perfect for expansion possibilities! Private & serene yard with wishing well, shed & 4 car driveway!
This property is off market, which means it's not currently listed for sale or rent on Zillow. This may be different from what's available on other websites or public sources.
