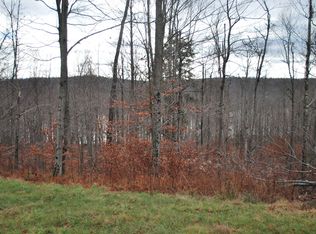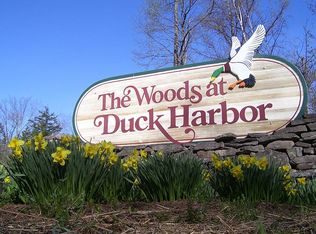Sold for $472,500 on 07/29/24
$472,500
47 Old Woods Rd, Equinunk, PA 18417
5beds
2,867sqft
Single Family Residence
Built in 2021
5.87 Acres Lot
$531,900 Zestimate®
$165/sqft
$3,244 Estimated rent
Home value
$531,900
$420,000 - $676,000
$3,244/mo
Zestimate® history
Loading...
Owner options
Explore your selling options
What's special
Experience luxury living in the prestigious gated community The Woods at Duck Harbor. This New 5-bed, 3-bath two story masterpiece features an open-concept kitchen, dining living area for seamless entertaining. The amazing 1st floor primary suite offers a tile shower, soaking tub, and a spacious walk-in closet. Privacy abounds on the nearly 6-acre parcel, with a short walk to your private boat slip for power boating & lake activities on the 285 acre powerboating Duck Harbor Pond! Enjoy year-round comfort with forced-air heat & Central A/C. The basement is ready for a full bath and future finishing. Only 25 mins from Honesdale in Wayne Highlands School District, and very close to the Upper Delaware River and Calicoon, NY. The oversized 2-car garage provides space for work and toy storage. Make this new home your haven, offering serenity, privacy, and modern living in the Woods at Duck Harbor!
Zillow last checked: 8 hours ago
Listing updated: September 06, 2024 at 09:17pm
Listed by:
Tim Meagher 570-253-9566,
RE/MAX WAYNE,
Tim Meagher 570-253-9566,
RE/MAX WAYNE
Bought with:
Tim Meagher, RM421483
RE/MAX WAYNE
Source: PWAR,MLS#: PW233237
Facts & features
Interior
Bedrooms & bathrooms
- Bedrooms: 5
- Bathrooms: 3
- Full bathrooms: 2
- 1/2 bathrooms: 1
Primary bedroom
- Area: 270
- Dimensions: 15 x 18
Bedroom 2
- Area: 156
- Dimensions: 12 x 13
Bedroom 3
- Area: 169
- Dimensions: 13 x 13
Bedroom 4
- Area: 143
- Dimensions: 11 x 13
Bedroom 5
- Area: 143
- Dimensions: 11 x 13
Primary bathroom
- Area: 126
- Dimensions: 9 x 14
Bathroom 3
- Area: 72
- Dimensions: 8 x 9
Bonus room
- Description: Sitting Area
- Area: 143
- Dimensions: 11 x 13
Bonus room
- Description: Foyer
- Area: 143
- Dimensions: 11 x 13
Bonus room
- Description: Walk in Closet
- Area: 54
- Dimensions: 6 x 9
Bonus room
- Description: Sitting Area
- Area: 156
- Dimensions: 12 x 13
Dining room
- Area: 195
- Dimensions: 15 x 13
Kitchen
- Area: 208
- Dimensions: 16 x 13
Laundry
- Description: 2nd Bath
- Area: 54
- Dimensions: 6 x 9
Living room
- Area: 182
- Dimensions: 14 x 13
Heating
- Forced Air, Propane, Hot Water, Heat Pump
Cooling
- Central Air
Appliances
- Included: Dishwasher, Washer, Refrigerator, Microwave, Electric Range, Electric Oven
- Laundry: Laundry Room
Features
- Entrance Foyer, Walk-In Closet(s), Open Floorplan, Kitchen Island, Eat-in Kitchen
- Flooring: Carpet, Tile, Vinyl
- Basement: Full,Walk-Out Access,Unfinished
- Attic: None
- Has fireplace: No
Interior area
- Total structure area: 4,379
- Total interior livable area: 2,867 sqft
- Finished area above ground: 2,867
- Finished area below ground: 0
Property
Parking
- Total spaces: 2
- Parking features: Attached, Workshop in Garage, Off Street, Garage Door Opener, Garage
- Garage spaces: 2
Features
- Levels: Two
- Stories: 2
- Patio & porch: Patio
- Has view: Yes
- View description: Mountain(s)
- Body of water: Duck Harbor Pond
Lot
- Size: 5.87 Acres
- Features: Back Yard, Views, Level
Details
- Parcel number: 13001840071
- Zoning description: Residential
Construction
Type & style
- Home type: SingleFamily
- Architectural style: Colonial
- Property subtype: Single Family Residence
Materials
- Stone, Vinyl Siding
- Foundation: Concrete Perimeter
- Roof: Asphalt,Fiberglass
Condition
- New construction: Yes
- Year built: 2021
Utilities & green energy
- Electric: 200+ Amp Service
- Sewer: Mound Septic, Septic Tank
- Water: Well
- Utilities for property: Cable Connected, Propane, Phone Connected, Electricity Connected
Community & neighborhood
Security
- Security features: Gated Community
Community
- Community features: Gated, Lake
Location
- Region: Equinunk
- Subdivision: The Woods At Duck Harbor
HOA & financial
HOA
- Has HOA: Yes
- HOA fee: $1,444 annually
- Amenities included: Boat Dock, Trash, Trail(s), Powered Boats Allowed, Gated, Boat Slip
Other
Other facts
- Listing terms: Cash,VA Loan,FHA,Conventional
- Road surface type: Other
Price history
| Date | Event | Price |
|---|---|---|
| 7/29/2024 | Sold | $472,500-5.5%$165/sqft |
Source: | ||
| 5/23/2024 | Pending sale | $500,000$174/sqft |
Source: | ||
| 4/26/2024 | Price change | $500,000-9.1%$174/sqft |
Source: | ||
| 10/12/2023 | Listed for sale | $549,900+1278.2%$192/sqft |
Source: | ||
| 12/3/2020 | Sold | $39,900+7.8%$14/sqft |
Source: Public Record | ||
Public tax history
| Year | Property taxes | Tax assessment |
|---|---|---|
| 2025 | $6,678 +3.8% | $406,100 |
| 2024 | $6,432 | $406,100 |
| 2023 | $6,432 -12.6% | $406,100 +33.7% |
Find assessor info on the county website
Neighborhood: 18417
Nearby schools
GreatSchools rating
- NAStourbridge Primary CenterGrades: PK-2Distance: 13.6 mi
- 7/10Wayne Highlands Middle SchoolGrades: 6-8Distance: 13.7 mi
- 8/10Honesdale High SchoolGrades: 9-12Distance: 13.7 mi

Get pre-qualified for a loan
At Zillow Home Loans, we can pre-qualify you in as little as 5 minutes with no impact to your credit score.An equal housing lender. NMLS #10287.

