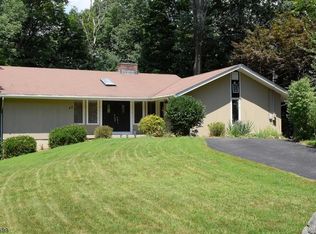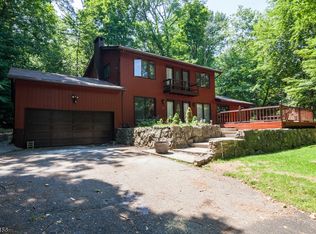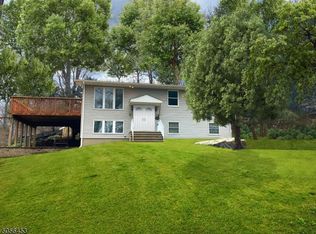Completely Renovated 4BR, In the Desirable Forest Lakes Section of Byram! Beautiful Kitchen, Granite Counter Tops, Hardwood Floors Throughout, New Bathrooms, Mudroom, 2 Decks, Great Yard +More!SS Appl, 2 Ovens, Shaker Cbnts in KIT, well desired open fl plan featuring center island w seating for 4. LwrLvl has GreatRm w Sliders to Yard, MudRm & Addl Office/BRs. Forest Lakes sits on a 45-acre, body of water self-sustained through its very active Club. Club ensures its lake, property, clubhouse & beaches remain private for its members providing a place for community through its many organizations & events. 4 Private Beaches are located at the bottom of the road next to this home. The club house with member activities is directly across the street. *3 BR septic.
This property is off market, which means it's not currently listed for sale or rent on Zillow. This may be different from what's available on other websites or public sources.


