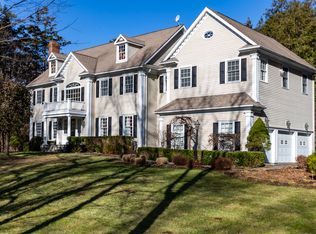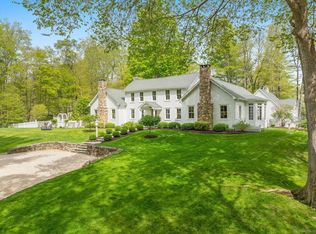Sold for $952,000
$952,000
47 Old South Salem Road, Ridgefield, CT 06877
4beds
3,052sqft
Single Family Residence
Built in 1978
1.56 Acres Lot
$931,900 Zestimate®
$312/sqft
$6,881 Estimated rent
Home value
$931,900
$885,000 - $978,000
$6,881/mo
Zestimate® history
Loading...
Owner options
Explore your selling options
What's special
Architecturally designed modern home plus separate legal rental cottage in top southern location, moments to the NY border & right on the shuttle route for the Katonah station. Total 3,052 sf including main house w/2,080 sf, 3 bedrooms, 2/1 baths, extensive recent updates, soaring ceilings & loads of natural light; plus separate driveway to 5 room, 2 story, 1 BR income producing cottage (currently $1,800/mth) w/972 sf, vaulted ceilings, exposed beams, fireplace w/wood stove, bright kitchen, sunroom, office, & full bath. Set back privately on 1.56 acres w/stone walls, bluestone patio, organic raised bed vegetable garden, plus flowering perennial gardens. The main residence features a gracious foyer & great flow. The formal DR w/built-ins is open to the newly remodeled designer kitchen featuring subway tiled backsplash, quartz counters/breakfast bar, Subzero fridge; sunny dining area w/sliders to the stone patio; & open to the family room. The first floor also features a dramatic LR w/vaulted ceiling which adjoins a spacious den, also w/cathedral ceiling, ideal as game room, office, or studio. The 2nd level features hardwood floors; newly remodeled designer hall bath; lux primary suite w/WIC & private bath; plus 2 additional BRs, one w/ladder to bonus sleeping loft. Like new inside & out: new roof; new siding; new boiler; central air plus (2) split systems; new roof solar panels plus full house Tesla solar power battery; backup/generator in garage w/new circuit panel & more!
Zillow last checked: 8 hours ago
Listing updated: August 21, 2025 at 02:15pm
Listed by:
Laura Ancona 203-733-7053,
William Pitt Sotheby's Int'l 203-438-9531
Bought with:
Ashley Hamedi, RES.0822451
Compass Connecticut, LLC
Source: Smart MLS,MLS#: 24096165
Facts & features
Interior
Bedrooms & bathrooms
- Bedrooms: 4
- Bathrooms: 4
- Full bathrooms: 3
- 1/2 bathrooms: 1
Primary bedroom
- Features: Full Bath, Walk-In Closet(s), Hardwood Floor
- Level: Upper
- Area: 148.8 Square Feet
- Dimensions: 12 x 12.4
Bedroom
- Features: High Ceilings, Vaulted Ceiling(s)
- Level: Upper
- Area: 124 Square Feet
- Dimensions: 10 x 12.4
Bedroom
- Features: Hardwood Floor
- Level: Upper
- Area: 124 Square Feet
- Dimensions: 10 x 12.4
Bedroom
- Features: Vaulted Ceiling(s), Beamed Ceilings, Wall/Wall Carpet
- Level: Other
- Area: 204.75 Square Feet
- Dimensions: 10.5 x 19.5
Bathroom
- Level: Other
Den
- Features: Vaulted Ceiling(s), Hardwood Floor, Laminate Floor
- Level: Main
- Area: 269.66 Square Feet
- Dimensions: 13.9 x 19.4
Dining room
- Features: Built-in Features, Hardwood Floor
- Level: Main
- Area: 172.5 Square Feet
- Dimensions: 11.5 x 15
Family room
- Features: Hardwood Floor
- Level: Main
- Area: 162.26 Square Feet
- Dimensions: 12.2 x 13.3
Great room
- Features: Vaulted Ceiling(s), Beamed Ceilings, Wall/Wall Carpet
- Level: Other
- Area: 302.25 Square Feet
- Dimensions: 15.5 x 19.5
Kitchen
- Features: Breakfast Bar, Quartz Counters, Dining Area, Pantry, Sliders
- Level: Main
- Area: 224 Square Feet
- Dimensions: 8 x 28
Kitchen
- Features: Vaulted Ceiling(s), Tile Floor
- Level: Other
- Area: 93.24 Square Feet
- Dimensions: 8.4 x 11.1
Living room
- Features: Vaulted Ceiling(s), Sliders, Hardwood Floor
- Level: Main
- Area: 227.43 Square Feet
- Dimensions: 13.3 x 17.1
Office
- Features: Vaulted Ceiling(s), Beamed Ceilings
- Level: Other
- Area: 83.62 Square Feet
- Dimensions: 7.4 x 11.3
Sun room
- Features: Tile Floor
- Level: Other
- Area: 127.4 Square Feet
- Dimensions: 9.1 x 14
Heating
- Hot Water, Oil
Cooling
- Central Air, Ductless
Appliances
- Included: Oven/Range, Microwave, Refrigerator, Subzero, Dishwasher, Washer, Dryer, Water Heater
- Laundry: Main Level
Features
- Open Floorplan, Entrance Foyer, In-Law Floorplan
- Basement: Full,Storage Space,Garage Access,Interior Entry
- Attic: Storage,Pull Down Stairs
- Has fireplace: No
Interior area
- Total structure area: 3,052
- Total interior livable area: 3,052 sqft
- Finished area above ground: 3,052
Property
Parking
- Total spaces: 2
- Parking features: Attached
- Attached garage spaces: 2
Features
- Exterior features: Rain Gutters, Garden, Lighting, Stone Wall
Lot
- Size: 1.56 Acres
- Features: Wooded, Level, Sloped, Landscaped
Details
- Additional structures: Guest House
- Parcel number: 274868
- Zoning: RAA
- Other equipment: Generator
Construction
Type & style
- Home type: SingleFamily
- Architectural style: Colonial,Modern
- Property subtype: Single Family Residence
Materials
- Vinyl Siding
- Foundation: Concrete Perimeter
- Roof: Asphalt
Condition
- New construction: No
- Year built: 1978
Utilities & green energy
- Sewer: Septic Tank
- Water: Well
Green energy
- Energy generation: Solar
Community & neighborhood
Security
- Security features: Security System
Location
- Region: Ridgefield
- Subdivision: South Ridgefield
Price history
| Date | Event | Price |
|---|---|---|
| 11/1/2025 | Listing removed | $5,300$2/sqft |
Source: Smart MLS #24133279 Report a problem | ||
| 10/16/2025 | Listed for rent | $5,300-11.7%$2/sqft |
Source: Smart MLS #24133279 Report a problem | ||
| 10/13/2025 | Listing removed | $6,000$2/sqft |
Source: Smart MLS #24121282 Report a problem | ||
| 9/19/2025 | Listed for rent | $6,000+300%$2/sqft |
Source: Smart MLS #24121282 Report a problem | ||
| 8/21/2025 | Sold | $952,000+0.3%$312/sqft |
Source: | ||
Public tax history
| Year | Property taxes | Tax assessment |
|---|---|---|
| 2025 | $13,565 +3.9% | $495,250 |
| 2024 | $13,050 +2.1% | $495,250 |
| 2023 | $12,782 +9% | $495,250 +20.1% |
Find assessor info on the county website
Neighborhood: 06877
Nearby schools
GreatSchools rating
- 9/10Veterans Park Elementary SchoolGrades: K-5Distance: 1.6 mi
- 9/10East Ridge Middle SchoolGrades: 6-8Distance: 1.8 mi
- 10/10Ridgefield High SchoolGrades: 9-12Distance: 4.3 mi
Schools provided by the listing agent
- Elementary: Veterans Park
- Middle: East Ridge
- High: Ridgefield
Source: Smart MLS. This data may not be complete. We recommend contacting the local school district to confirm school assignments for this home.
Get pre-qualified for a loan
At Zillow Home Loans, we can pre-qualify you in as little as 5 minutes with no impact to your credit score.An equal housing lender. NMLS #10287.
Sell with ease on Zillow
Get a Zillow Showcase℠ listing at no additional cost and you could sell for —faster.
$931,900
2% more+$18,638
With Zillow Showcase(estimated)$950,538

