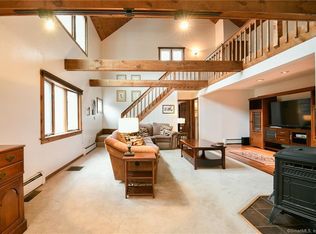ABSOLUTELY STUNNING! This CUSTOM BUILT home was perfectly designed for the builder's daughter with ALL HIGH-END FINISHES. A circular driveway welcomes you to an oversized terrace surrounded by beautiful stone walls and ravishing landscaped gardens. As you walk up the terrace you will be greeted by a GORGEOUS custom-designed SOLID MAHOGANY WOOD FRONT DOOR, built by a local craftsman, which leads you into this spectacular 4300+SF home. The Two-story Foyer offers MAHOGANY RAILINGS designed to coordinate w/the front door. From the 16x27 Formal LR (w/dramatic floor-to-ceiling/wall-to-wall windows) to the handsome Formal DR (where current table expands to seat 16) to the 20x18 sunken Family Rm (w/a new stunning custom-built FP surround) to the 4-Season Sunroom and 4,000SF rear terrace, it all showcases a home that will stun every guest, an entertainers dream! The appealing Kitchen offers HAND-CRAFTED HONDURAN MAHOGANY CABINETS and leads you to a massive front to back MudRoom (w/Laundry Rm). All 3 Full Baths are NEWLY RENOVATED and offer RADIANT HEATED FLOORS. Upper level boasts all hardwood; 4-BDRMS (all w/partial Cedar Closets); an Office; a shoe closet; a sunken BONUS RM. CUSTOM trim work throughout! Bsmt offers Fitness Rm, Wine Cellar and TONS of storage. Maintenance free Brick exterior w/elegant Azek fascia. IMPRESSIVE...you must see it to appreciate all it offers; you will want to call 47 Old Quarry Rd your next home! AMITY SCHOOL DISTRICT ~ rated #1 in NH County and #5 in all of CT.
This property is off market, which means it's not currently listed for sale or rent on Zillow. This may be different from what's available on other websites or public sources.

