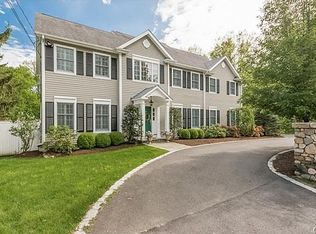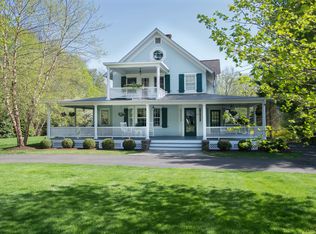Sold for $2,175,000
$2,175,000
47 Old Norwalk Road, New Canaan, CT 06840
4beds
4,846sqft
Single Family Residence
Built in 1997
0.6 Acres Lot
$2,220,100 Zestimate®
$449/sqft
$7,666 Estimated rent
Home value
$2,220,100
$2.00M - $2.46M
$7,666/mo
Zestimate® history
Loading...
Owner options
Explore your selling options
What's special
The One You've Been Waiting For! This in-town Colonial, offering over 4,000 square feet of living space and framed by a classic white picket fence, provides sidewalk access to award-winning schools, popular restaurants, and the vibrant town center. Step into a sun-drenched foyer with a vaulted ceiling and open views of the formal dining and living rooms. The spacious family room, also with vaulted ceilings, flows seamlessly into the chef's kitchen-complete with high-end appliances, a large island, and French doors that open to a fully fenced, level backyard. Enjoy outdoor living at its finest with a slate patio, stunning fieldstone fireplace, and distant views of the river -ideal for entertaining or relaxing in nature. Inside, a richly paneled home office overlooking the property features custom built-ins, a window seat, and a wet bar, creating a cozy and productive retreat. Upstairs, the expansive primary suite features two walk-in closets and a spa-like bath. Three additional bedrooms offer comfort and flexibility, while the finished lower level includes a home gym and a generous playroom. Set on beautifully landscaped grounds and located near Kiwanis Park, this exceptional property blends timeless charm with modern convenience. It's all about the lifestyle!
Zillow last checked: 8 hours ago
Listing updated: June 24, 2025 at 11:37am
Listed by:
Melissa Rwambuya 917-670-5053,
William Raveis Real Estate 203-966-3555
Bought with:
Laura Costigan, RES.0797780
Houlihan Lawrence
Source: Smart MLS,MLS#: 24089429
Facts & features
Interior
Bedrooms & bathrooms
- Bedrooms: 4
- Bathrooms: 3
- Full bathrooms: 2
- 1/2 bathrooms: 1
Primary bedroom
- Features: Full Bath, Whirlpool Tub, Walk-In Closet(s), Wall/Wall Carpet
- Level: Upper
Bedroom
- Level: Upper
Bedroom
- Level: Upper
Bedroom
- Level: Upper
Dining room
- Level: Main
Family room
- Features: 2 Story Window(s), High Ceilings, Cathedral Ceiling(s), Fireplace
- Level: Main
Kitchen
- Level: Main
Living room
- Level: Main
Rec play room
- Level: Lower
Study
- Features: Bay/Bow Window, Built-in Features, Wet Bar
- Level: Main
Heating
- Forced Air, Oil
Cooling
- Central Air
Appliances
- Included: Gas Range, Microwave, Refrigerator, Dishwasher, Washer, Dryer, Water Heater
- Laundry: Main Level
Features
- Sound System, Open Floorplan
- Doors: French Doors
- Basement: Full,Finished
- Attic: Pull Down Stairs
- Number of fireplaces: 1
Interior area
- Total structure area: 4,846
- Total interior livable area: 4,846 sqft
- Finished area above ground: 3,446
- Finished area below ground: 1,400
Property
Parking
- Total spaces: 2
- Parking features: Detached, Garage Door Opener
- Garage spaces: 2
Features
- Patio & porch: Patio
- Exterior features: Sidewalk, Rain Gutters, Lighting
- Fencing: Full
- Has view: Yes
- View description: Water
- Has water view: Yes
- Water view: Water
- Waterfront features: Waterfront, River Front
Lot
- Size: 0.60 Acres
- Features: Level
Details
- Parcel number: 1788783
- Zoning: ARES
Construction
Type & style
- Home type: SingleFamily
- Architectural style: Colonial
- Property subtype: Single Family Residence
Materials
- Clapboard
- Foundation: Concrete Perimeter
- Roof: Asphalt
Condition
- New construction: No
- Year built: 1997
Utilities & green energy
- Sewer: Septic Tank
- Water: Public
- Utilities for property: Cable Available
Community & neighborhood
Community
- Community features: Library, Park, Playground, Pool, Shopping/Mall, Tennis Court(s)
Location
- Region: New Canaan
Price history
| Date | Event | Price |
|---|---|---|
| 6/24/2025 | Sold | $2,175,000+3.8%$449/sqft |
Source: | ||
| 5/2/2025 | Listed for sale | $2,095,000$432/sqft |
Source: | ||
| 5/1/2025 | Pending sale | $2,095,000$432/sqft |
Source: | ||
| 4/24/2025 | Listed for sale | $2,095,000+60.2%$432/sqft |
Source: | ||
| 7/7/2004 | Sold | $1,307,500+8.7%$270/sqft |
Source: | ||
Public tax history
| Year | Property taxes | Tax assessment |
|---|---|---|
| 2025 | $18,577 +3.4% | $1,113,070 |
| 2024 | $17,965 +27.7% | $1,113,070 +49.9% |
| 2023 | $14,065 +3.1% | $742,630 |
Find assessor info on the county website
Neighborhood: 06840
Nearby schools
GreatSchools rating
- 9/10Saxe Middle SchoolGrades: 5-8Distance: 0.4 mi
- 10/10New Canaan High SchoolGrades: 9-12Distance: 0.7 mi
- 9/10South SchoolGrades: K-4Distance: 0.7 mi
Schools provided by the listing agent
- Elementary: South
- Middle: Saxe Middle
- High: New Canaan
Source: Smart MLS. This data may not be complete. We recommend contacting the local school district to confirm school assignments for this home.
Sell for more on Zillow
Get a Zillow Showcase℠ listing at no additional cost and you could sell for .
$2,220,100
2% more+$44,402
With Zillow Showcase(estimated)$2,264,502

