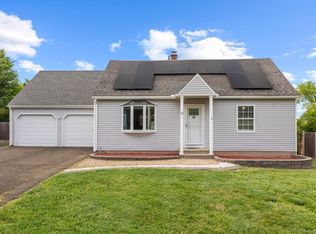Sold for $300,000 on 05/08/23
$300,000
47 Old Farm Road, Meriden, CT 06450
4beds
1,224sqft
Single Family Residence
Built in 1983
0.28 Acres Lot
$360,200 Zestimate®
$245/sqft
$2,561 Estimated rent
Home value
$360,200
$342,000 - $378,000
$2,561/mo
Zestimate® history
Loading...
Owner options
Explore your selling options
What's special
BACK ON THE MARKET due to buyer's LACK of performance! Appraisal Already Done! THERE'S NO PLACE LIKE HOME. This beautiful Cape is nestled on a Cul-De-Sac. The four-bedroom, two-full-bathroom home has a welcoming kitchen/dining area with ample Corian countertops and stainless steel appliances accompanied by wood cabinetry, tile, and hardwood floors. Never lose electricity with the generator hook-up switch installed on the 200Amp Electrical Panel. Solar panels add to the energy efficiencies this home has to offer. Extra space is available in the partially finished basement. Natural lighting on the inside and open space to relax on the front porch or back deck overlooking yard space outside. Minutes from the highway, parks, shopping, medical facilities, and more. Schedule your showing today! This won't last long! This home will not last! When presenting an offer please encourage your clients to present their highest and best as Sellers may not counter.
Zillow last checked: 8 hours ago
Listing updated: May 09, 2023 at 03:33pm
Listed by:
Kimone Y. Vassell 203-600-6819,
KW Legacy Partners 860-313-0700,
Keyona Dyson 203-627-8145,
KW Legacy Partners
Bought with:
Belief Iyen, RES.0807433
The Bella Group, LLC
Source: Smart MLS,MLS#: 170543273
Facts & features
Interior
Bedrooms & bathrooms
- Bedrooms: 4
- Bathrooms: 2
- Full bathrooms: 2
Primary bedroom
- Features: Hardwood Floor
- Level: Upper
- Area: 180 Square Feet
- Dimensions: 10 x 18
Bedroom
- Features: Hardwood Floor
- Level: Main
- Area: 132 Square Feet
- Dimensions: 11 x 12
Bedroom
- Features: Hardwood Floor
- Level: Upper
- Area: 98 Square Feet
- Dimensions: 7 x 14
Bedroom
- Features: Hardwood Floor
- Level: Upper
- Area: 84 Square Feet
- Dimensions: 7 x 12
Dining room
- Features: Ceiling Fan(s), Hardwood Floor
- Level: Main
- Area: 154 Square Feet
- Dimensions: 11 x 14
Kitchen
- Features: Corian Counters, Tile Floor
- Level: Main
- Area: 120 Square Feet
- Dimensions: 10 x 12
Living room
- Features: Hardwood Floor
- Level: Main
- Area: 165 Square Feet
- Dimensions: 11 x 15
Heating
- Hot Water, Oil
Cooling
- Central Air
Appliances
- Included: Oven/Range, Microwave, Dishwasher, Water Heater
- Laundry: Lower Level
Features
- Basement: Partially Finished
- Attic: Crawl Space
- Has fireplace: No
Interior area
- Total structure area: 1,224
- Total interior livable area: 1,224 sqft
- Finished area above ground: 1,224
Property
Parking
- Parking features: Paved, Driveway
- Has uncovered spaces: Yes
Features
- Patio & porch: Deck, Porch
Lot
- Size: 0.28 Acres
- Features: Cul-De-Sac
Details
- Additional structures: Shed(s)
- Parcel number: 1166552
- Zoning: R-1
- Other equipment: Generator Ready
Construction
Type & style
- Home type: SingleFamily
- Architectural style: Cape Cod
- Property subtype: Single Family Residence
Materials
- Vinyl Siding
- Foundation: Concrete Perimeter
- Roof: Asphalt
Condition
- New construction: No
- Year built: 1983
Utilities & green energy
- Sewer: Public Sewer
- Water: Public
- Utilities for property: Cable Available
Green energy
- Energy generation: Solar
Community & neighborhood
Security
- Security features: Security System
Community
- Community features: Medical Facilities, Park, Shopping/Mall
Location
- Region: Meriden
Price history
| Date | Event | Price |
|---|---|---|
| 5/8/2023 | Sold | $300,000+5.3%$245/sqft |
Source: | ||
| 4/6/2023 | Contingent | $285,000$233/sqft |
Source: | ||
| 3/31/2023 | Listed for sale | $285,000$233/sqft |
Source: | ||
| 1/27/2023 | Contingent | $285,000$233/sqft |
Source: | ||
| 1/17/2023 | Listed for sale | $285,000+18.8%$233/sqft |
Source: | ||
Public tax history
| Year | Property taxes | Tax assessment |
|---|---|---|
| 2025 | $6,540 +10.4% | $163,100 |
| 2024 | $5,922 +4.4% | $163,100 |
| 2023 | $5,674 +5.4% | $163,100 |
Find assessor info on the county website
Neighborhood: 06450
Nearby schools
GreatSchools rating
- 9/10Thomas Hooker SchoolGrades: PK-5Distance: 1 mi
- 4/10Washington Middle SchoolGrades: 6-8Distance: 3.2 mi
- 4/10Francis T. Maloney High SchoolGrades: 9-12Distance: 1.9 mi
Schools provided by the listing agent
- Elementary: Thomas Hooker
- Middle: Washington
- High: Francis T. Maloney
Source: Smart MLS. This data may not be complete. We recommend contacting the local school district to confirm school assignments for this home.

Get pre-qualified for a loan
At Zillow Home Loans, we can pre-qualify you in as little as 5 minutes with no impact to your credit score.An equal housing lender. NMLS #10287.
Sell for more on Zillow
Get a free Zillow Showcase℠ listing and you could sell for .
$360,200
2% more+ $7,204
With Zillow Showcase(estimated)
$367,404