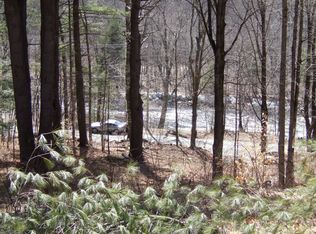Sold for $450,000
$450,000
47 Old Chester Rd, Huntington, MA 01050
3beds
1,873sqft
Single Family Residence
Built in 2012
7.85 Acres Lot
$463,700 Zestimate®
$240/sqft
$2,937 Estimated rent
Home value
$463,700
$394,000 - $543,000
$2,937/mo
Zestimate® history
Loading...
Owner options
Explore your selling options
What's special
Private Ranch Retreat w/ Scenic River Views & Modern Comforts. Discover the perfect blend of privacy,comfort & natural beauty in this stunning ranch home,built in 2012. Tucked away on nearly 8 acres w/ city water/sewer, this property offers direct access to trails,abundant wildlife & breathtaking views of the Westfield River,right from your front porch. Step inside to an airy open-concept layout featuring cathedral ceilings w/ skylights that flood the space w/ natural light. A cozy wood stove adds warmth in the colder months while central air keeps you cool all summer. The spacious kitchen overlooks the peaceful backyard & flows seamlessly into the dining area,where sliders open to a deck, perfect for outdoor entertaining. Enjoy radiant heated bathroom floors for added luxury & a versatile loft space ideal for a home office,studio/lounge.This home is set back from the road for ultimate privacy,yet conveniently located.This is a rare opportunity to own a modern home surrounded by nature
Zillow last checked: 8 hours ago
Listing updated: July 01, 2025 at 05:40am
Listed by:
Patriot Living Group 413-271-7511,
Lock and Key Realty Inc. 413-282-8080,
Michelle Drinkwine 413-636-4612
Bought with:
Masterman Elek Group
Compass
Source: MLS PIN,MLS#: 73340853
Facts & features
Interior
Bedrooms & bathrooms
- Bedrooms: 3
- Bathrooms: 2
- Full bathrooms: 2
Primary bedroom
- Features: Bathroom - Full, Ceiling Fan(s), Closet, Flooring - Wood, Tray Ceiling(s)
- Level: First
Bedroom 2
- Features: Closet, Flooring - Wood, Crown Molding
- Level: First
Bedroom 3
- Features: Closet, Flooring - Wood, Crown Molding
- Level: First
Bathroom 1
- Features: Bathroom - Full, Bathroom - With Tub & Shower, Closet - Linen, Flooring - Stone/Ceramic Tile
Bathroom 2
- Features: Bathroom - Tiled With Shower Stall, Flooring - Stone/Ceramic Tile
- Level: First
Dining room
- Features: Skylight, Cathedral Ceiling(s), Flooring - Wood, Exterior Access, Open Floorplan
- Level: First
Kitchen
- Features: Flooring - Wood, Countertops - Upgraded, Breakfast Bar / Nook, Open Floorplan
- Level: First
Living room
- Features: Wood / Coal / Pellet Stove, Skylight, Cathedral Ceiling(s), Closet, Flooring - Wood
- Level: First
Heating
- Forced Air, Oil, Wood Stove
Cooling
- Central Air
Appliances
- Included: Water Heater, Range, Dishwasher, Microwave, Washer, Dryer
- Laundry: First Floor, Electric Dryer Hookup
Features
- Loft, Finish - Sheetrock, Internet Available - Unknown
- Flooring: Tile, Hardwood, Flooring - Wood, Flooring - Vinyl
- Doors: Insulated Doors
- Windows: Insulated Windows
- Basement: Partially Finished,Interior Entry,Bulkhead
- Has fireplace: No
Interior area
- Total structure area: 1,873
- Total interior livable area: 1,873 sqft
- Finished area above ground: 1,733
- Finished area below ground: 140
Property
Parking
- Total spaces: 7
- Parking features: Attached, Garage Door Opener, Garage Faces Side, Off Street, Paved
- Attached garage spaces: 2
- Uncovered spaces: 5
Features
- Patio & porch: Porch, Deck - Wood
- Exterior features: Porch, Deck - Wood, Rain Gutters, Fruit Trees, Garden
- Has view: Yes
- View description: Water, River
- Has water view: Yes
- Water view: River,Water
Lot
- Size: 7.85 Acres
- Features: Wooded, Cleared
Details
- Foundation area: 1632
- Parcel number: M:0253 B:0009 L:000B,4776027
- Zoning: R45
Construction
Type & style
- Home type: SingleFamily
- Architectural style: Ranch
- Property subtype: Single Family Residence
Materials
- Frame
- Foundation: Concrete Perimeter
- Roof: Shingle
Condition
- Year built: 2012
Utilities & green energy
- Electric: Circuit Breakers
- Sewer: Public Sewer
- Water: Public
- Utilities for property: for Electric Range, for Electric Dryer
Green energy
- Energy generation: Solar
Community & neighborhood
Community
- Community features: Walk/Jog Trails, Conservation Area, Highway Access, House of Worship, Public School
Location
- Region: Huntington
Other
Other facts
- Listing terms: Contract
Price history
| Date | Event | Price |
|---|---|---|
| 6/30/2025 | Sold | $450,000+0%$240/sqft |
Source: MLS PIN #73340853 Report a problem | ||
| 5/14/2025 | Price change | $449,9990%$240/sqft |
Source: MLS PIN #73340853 Report a problem | ||
| 3/27/2025 | Price change | $450,000-2.2%$240/sqft |
Source: MLS PIN #73340853 Report a problem | ||
| 3/4/2025 | Listed for sale | $459,900+71.8%$246/sqft |
Source: MLS PIN #73340853 Report a problem | ||
| 6/16/2017 | Sold | $267,700-0.7%$143/sqft |
Source: Public Record Report a problem | ||
Public tax history
| Year | Property taxes | Tax assessment |
|---|---|---|
| 2025 | $7,297 +5.1% | $473,800 +6.9% |
| 2024 | $6,944 +12.5% | $443,400 +22.5% |
| 2023 | $6,172 +10% | $362,000 +13.3% |
Find assessor info on the county website
Neighborhood: 01050
Nearby schools
GreatSchools rating
- 4/10Littleville Elementary SchoolGrades: PK-5Distance: 1.5 mi
- 3/10Gateway Regional Junior High SchoolGrades: 6-8Distance: 1.6 mi
- 6/10Gateway Regional High SchoolGrades: 9-12Distance: 1.6 mi
Schools provided by the listing agent
- Elementary: Littleville
- Middle: Gateway Region
- High: Gateway Region
Source: MLS PIN. This data may not be complete. We recommend contacting the local school district to confirm school assignments for this home.
Get pre-qualified for a loan
At Zillow Home Loans, we can pre-qualify you in as little as 5 minutes with no impact to your credit score.An equal housing lender. NMLS #10287.
Sell for more on Zillow
Get a Zillow Showcase℠ listing at no additional cost and you could sell for .
$463,700
2% more+$9,274
With Zillow Showcase(estimated)$472,974
