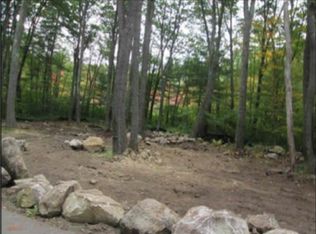Almost new Colonial quality built by M.G. Hall nestled on wooded lot near all schools, town center and Ipswich River Park. This beautiful home has 3 finished levels + walk up 3rd floor. Great floor plan includes formal living room,dining room, designer kitchen w/ island and breakfast room, fireplace family room all w/ hardwood floors. Second floor has 3 bedrooms, 2 full baths, laundry, office, master bath with whirlpool tub, cherry cabinets and double sinks. Finished walkout basement has play...
This property is off market, which means it's not currently listed for sale or rent on Zillow. This may be different from what's available on other websites or public sources.
