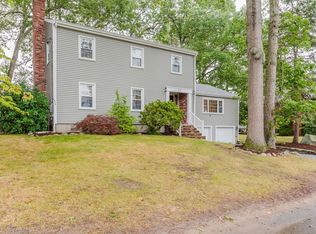Sold for $582,000
$582,000
47 Oak Ln, Somerset, MA 02726
4beds
2,258sqft
Single Family Residence
Built in 1991
10,019 Square Feet Lot
$606,800 Zestimate®
$258/sqft
$3,466 Estimated rent
Home value
$606,800
$552,000 - $667,000
$3,466/mo
Zestimate® history
Loading...
Owner options
Explore your selling options
What's special
Discover the charm of Rustic Acres in this versatile 3-4 bedroom raised ranch, offering ample potential for personalization. Perfectly nestled in a sought-after neighborhood, the home features expansive living areas across two levels, creating a bright and inviting environment. The main floor includes a functional kitchen with direct access to a large deck, ideal for outdoor enjoyment, and seamlessly connects to a spacious living room. This residence hosts up to four bedrooms, with the primary suite providing a private bath. The lower level offers a cozy family room with a fireplace, additional bedroom or office space—perfect for work or accommodating guests, and an attached two-stall garage for added convenience. This property presents a fantastic opportunity for those looking to infuse their style into a well-built home, all set in a prime location near town beach, restaurants, shopping, and more. Town records list property as a 3 bedroom. 4th bedroom is on the bottom level.
Zillow last checked: 9 hours ago
Listing updated: September 19, 2024 at 07:04pm
Listed by:
Eric Alberto 508-837-9598,
Rosewood Realty 508-567-0692
Bought with:
Karin Robertson
Lamacchia Realty, Inc.
Source: MLS PIN,MLS#: 73259017
Facts & features
Interior
Bedrooms & bathrooms
- Bedrooms: 4
- Bathrooms: 3
- Full bathrooms: 2
- 1/2 bathrooms: 1
Primary bedroom
- Features: Bathroom - 3/4
- Level: Second
- Area: 180
- Dimensions: 12 x 15
Bedroom 2
- Features: Closet, Flooring - Wall to Wall Carpet
- Level: Second
- Area: 143
- Dimensions: 11 x 13
Bedroom 3
- Level: Second
- Area: 132
- Dimensions: 11 x 12
Bedroom 4
- Features: Closet, Flooring - Wall to Wall Carpet
- Level: First
- Area: 130
- Dimensions: 10 x 13
Primary bathroom
- Features: Yes
Bathroom 1
- Level: Second
- Area: 84
- Dimensions: 7 x 12
Bathroom 2
- Level: Second
- Area: 30
- Dimensions: 5 x 6
Bathroom 3
- Level: First
- Area: 30
- Dimensions: 5 x 6
Dining room
- Features: Flooring - Wall to Wall Carpet, Window(s) - Picture, Open Floorplan
- Level: Main,Second
- Area: 108
- Dimensions: 9 x 12
Family room
- Features: Exterior Access, Slider
- Level: First
- Area: 336
- Dimensions: 12 x 28
Kitchen
- Features: Exterior Access, Open Floorplan
- Level: Main,Second
- Area: 150
- Dimensions: 10 x 15
Living room
- Features: Flooring - Wall to Wall Carpet, Window(s) - Picture, Open Floorplan
- Level: Main,Second
- Area: 252
- Dimensions: 14 x 18
Office
- Level: First
- Area: 56
- Dimensions: 7 x 8
Heating
- Baseboard, Natural Gas
Cooling
- None
Appliances
- Included: Gas Water Heater, Range, Dishwasher, Refrigerator
- Laundry: First Floor
Features
- Home Office
- Flooring: Carpet
- Basement: Full,Finished
- Number of fireplaces: 1
- Fireplace features: Family Room
Interior area
- Total structure area: 2,258
- Total interior livable area: 2,258 sqft
Property
Parking
- Total spaces: 6
- Parking features: Attached, Paved Drive, Off Street
- Attached garage spaces: 2
- Uncovered spaces: 4
Features
- Patio & porch: Deck, Covered
- Exterior features: Deck, Covered Patio/Deck, Rain Gutters
- Waterfront features: River, Beach Ownership(Public)
Lot
- Size: 10,019 sqft
- Features: Cleared
Details
- Parcel number: M:0E3 L:0257,4020297
- Zoning: R1
Construction
Type & style
- Home type: SingleFamily
- Architectural style: Raised Ranch
- Property subtype: Single Family Residence
Materials
- Frame
- Foundation: Concrete Perimeter
- Roof: Shingle
Condition
- Year built: 1991
Utilities & green energy
- Sewer: Public Sewer
- Water: Public
- Utilities for property: for Electric Range
Community & neighborhood
Community
- Community features: Park, Marina, Public School
Location
- Region: Somerset
- Subdivision: Rustic Acres
Other
Other facts
- Road surface type: Paved
Price history
| Date | Event | Price |
|---|---|---|
| 9/19/2024 | Sold | $582,000-2.7%$258/sqft |
Source: MLS PIN #73259017 Report a problem | ||
| 8/7/2024 | Contingent | $598,000$265/sqft |
Source: MLS PIN #73259017 Report a problem | ||
| 6/30/2024 | Listed for sale | $598,000+42.7%$265/sqft |
Source: MLS PIN #73259017 Report a problem | ||
| 6/3/2022 | Listing removed | -- |
Source: MLS PIN #72764625 Report a problem | ||
| 3/26/2021 | Listing removed | $419,000$186/sqft |
Source: MLS PIN #72764625 Report a problem | ||
Public tax history
Tax history is unavailable.
Find assessor info on the county website
Neighborhood: 02726
Nearby schools
GreatSchools rating
- 4/10North Elementary SchoolGrades: PK-5Distance: 0.3 mi
- 6/10Somerset Middle SchoolGrades: 6-8Distance: 3 mi
- 6/10Somerset Berkley Regional High SchoolGrades: 9-12Distance: 2.7 mi
Schools provided by the listing agent
- Elementary: North Elementar
Source: MLS PIN. This data may not be complete. We recommend contacting the local school district to confirm school assignments for this home.

Get pre-qualified for a loan
At Zillow Home Loans, we can pre-qualify you in as little as 5 minutes with no impact to your credit score.An equal housing lender. NMLS #10287.
