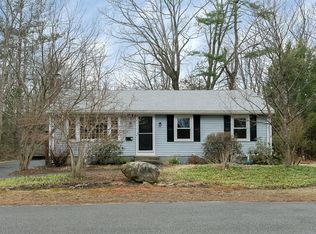Tucked away is this private retreat abutting MDC land blending original charm and updates! 3BR Ranch offers young Kitchen with access to rear deck and attached 2-car garage for added convenience. Living Room, with hardwoods and fireplace with woodstove, flows into the Dining Room just ideal for gatherings. Bedrooms also feature hardwoods for a warm touch. Charming enclosed porch is an ideal place for early morning solitude or evening entertaining. Bonus Room could be great for large gatherings or craft area just a great alternative. Updates include Oil Tank '09, Roof '11, Kitchen '11, Electric Panel '11 and Sliders '17 to rear deck. All set in established neighborhood close to town services and amenities. Welcome Home!
This property is off market, which means it's not currently listed for sale or rent on Zillow. This may be different from what's available on other websites or public sources.
