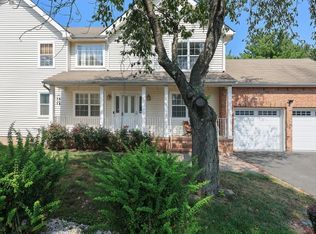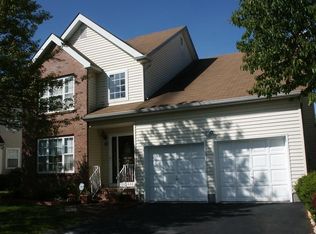Closed
$740,000
47 Nostrand Rd, Hillsborough Twp., NJ 08844
3beds
3baths
--sqft
Single Family Residence
Built in ----
7,405.2 Square Feet Lot
$755,400 Zestimate®
$--/sqft
$3,992 Estimated rent
Home value
$755,400
$703,000 - $816,000
$3,992/mo
Zestimate® history
Loading...
Owner options
Explore your selling options
What's special
Zillow last checked: February 15, 2026 at 11:15pm
Listing updated: August 12, 2025 at 10:11am
Listed by:
Rehab Maklad 609-799-8181,
Coldwell Banker Realty
Bought with:
Shina Kaloty
Coldwell Banker Realty
Source: GSMLS,MLS#: 3962246
Price history
| Date | Event | Price |
|---|---|---|
| 8/11/2025 | Sold | $740,000+1.4% |
Source: | ||
| 7/20/2025 | Pending sale | $730,000 |
Source: | ||
| 7/9/2025 | Price change | $730,000-2.7% |
Source: | ||
| 5/14/2025 | Listed for sale | $750,000+98.4% |
Source: | ||
| 6/10/2003 | Sold | $378,000+83.1% |
Source: Public Record Report a problem | ||
Public tax history
| Year | Property taxes | Tax assessment |
|---|---|---|
| 2025 | $14,030 +10.9% | $672,600 +10.9% |
| 2024 | $12,656 +5.1% | $606,700 +8.5% |
| 2023 | $12,042 +8.7% | $559,300 +4.4% |
Find assessor info on the county website
Neighborhood: 08844
Nearby schools
GreatSchools rating
- 9/10Sunnymead Elementary SchoolGrades: K-4Distance: 1.2 mi
- 7/10Hillsborough Middle SchoolGrades: 7-8Distance: 3.1 mi
- 8/10Hillsborough High SchoolGrades: 9-12Distance: 4.5 mi
Get a cash offer in 3 minutes
Find out how much your home could sell for in as little as 3 minutes with a no-obligation cash offer.
Estimated market value$755,400
Get a cash offer in 3 minutes
Find out how much your home could sell for in as little as 3 minutes with a no-obligation cash offer.
Estimated market value
$755,400

