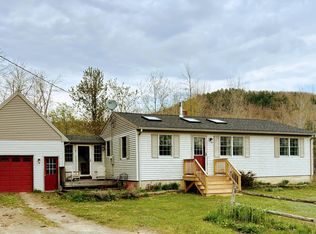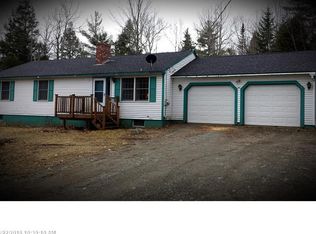Closed
$390,000
47 North Road, Winterport, ME 04496
3beds
1,810sqft
Single Family Residence
Built in 1984
14.5 Acres Lot
$406,700 Zestimate®
$215/sqft
$2,061 Estimated rent
Home value
$406,700
Estimated sales range
Not available
$2,061/mo
Zestimate® history
Loading...
Owner options
Explore your selling options
What's special
Welcome to this private and peaceful property located just under 10 miles from I-95 and is within the Hampden/Winterport school district. Here you will find a winding driveway leading to the custom built passive solar contemporary with stunning landscape in every direction. There is a large, detached garage, spacious front and back yards and front and back decks. You will hear the sound of the babbling Clarke Brook which is part of this lovely property. There is ample road frontage to allow for 2 additional house lots, should the new owner decide to expand with more dwellings, or sell. From the back covered porch you will step inside and notice the handy mudroom with coat hooks to the right and the large, open kitchen, dining room and living room with exposed beams and cathedral ceilings. Just off the dining area is a sweet little solarium/greenhouse. The kitchen is beautiful, with lots of cabinets, granite countertop and induction stove top. The living room has an efficient Lopi wood stove and stately brick hearth. There is a first-floor bedroom or family room/office option just off the living room. Upstairs is an attractive open loft, a full bathroom and 2 bedrooms, one with a heat pump and access to an outdoor balcony overlooking the colorful yard and peaceful brook. The basement is semi-finished and where the owners lived while building the house! There is a sink, some cabinets, refrigerator, washer, dryer and 2nd bathroom plus a workshop which could serve as a basement bedroom. The pensotti boiler is very efficient and the heat pump hot water heater is new. This truly is a WOW property that should not be missed!
Zillow last checked: 8 hours ago
Listing updated: November 25, 2024 at 01:35pm
Listed by:
Better Homes & Gardens Real Estate/The Masiello Group
Bought with:
CENTURY 21 Queen City Real Estate
Source: Maine Listings,MLS#: 1603936
Facts & features
Interior
Bedrooms & bathrooms
- Bedrooms: 3
- Bathrooms: 2
- Full bathrooms: 2
Bedroom 1
- Level: First
Bedroom 2
- Features: Closet
- Level: Second
Bedroom 3
- Features: Balcony/Deck, Closet
- Level: Second
Dining room
- Features: Dining Area
- Level: First
Kitchen
- Level: First
Living room
- Features: Cathedral Ceiling(s), Heat Stove
- Level: First
Mud room
- Level: First
Sunroom
- Level: First
Heating
- Baseboard, Heat Pump, Hot Water, Zoned, Stove
Cooling
- Heat Pump
Appliances
- Included: Cooktop, Dishwasher, Dryer, Microwave, Refrigerator, Wall Oven, Washer
Features
- Flooring: Carpet, Vinyl, Wood
- Basement: Interior Entry,Full
- Number of fireplaces: 1
Interior area
- Total structure area: 1,810
- Total interior livable area: 1,810 sqft
- Finished area above ground: 1,570
- Finished area below ground: 240
Property
Parking
- Total spaces: 1.5
- Parking features: Gravel, On Site, Detached
- Garage spaces: 1.5
Features
- Levels: Multi/Split
- Patio & porch: Deck
- Body of water: Clarke Brook
- Frontage length: Waterfrontage: 624,Waterfrontage Owned: 624
Lot
- Size: 14.50 Acres
- Features: Rural, Level, Open Lot, Landscaped, Wooded
Details
- Parcel number: WTPTMR05L051
- Zoning: RR
Construction
Type & style
- Home type: SingleFamily
- Architectural style: Contemporary,Other
- Property subtype: Single Family Residence
Materials
- Wood Frame, Vinyl Siding
- Foundation: Other
- Roof: Shingle
Condition
- Year built: 1984
Utilities & green energy
- Electric: Circuit Breakers
- Water: Well
Community & neighborhood
Location
- Region: Winterport
Other
Other facts
- Road surface type: Paved
Price history
| Date | Event | Price |
|---|---|---|
| 11/25/2024 | Sold | $390,000-2.3%$215/sqft |
Source: | ||
| 10/15/2024 | Pending sale | $399,000$220/sqft |
Source: | ||
| 9/29/2024 | Price change | $399,000-6.1%$220/sqft |
Source: | ||
| 9/16/2024 | Listed for sale | $424,900$235/sqft |
Source: | ||
Public tax history
| Year | Property taxes | Tax assessment |
|---|---|---|
| 2024 | $3,916 +52% | $294,400 +55.8% |
| 2023 | $2,577 | $188,900 |
| 2022 | $2,577 | $188,900 |
Find assessor info on the county website
Neighborhood: 04496
Nearby schools
GreatSchools rating
- 6/10Samuel L Wagner Middle SchoolGrades: 5-8Distance: 4.9 mi
- 7/10Hampden AcademyGrades: 9-12Distance: 8 mi
- 6/10Leroy H Smith SchoolGrades: PK-4Distance: 5.3 mi
Get pre-qualified for a loan
At Zillow Home Loans, we can pre-qualify you in as little as 5 minutes with no impact to your credit score.An equal housing lender. NMLS #10287.

