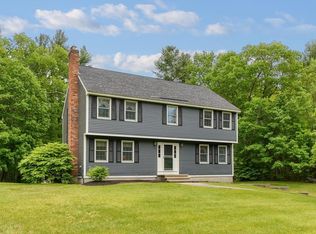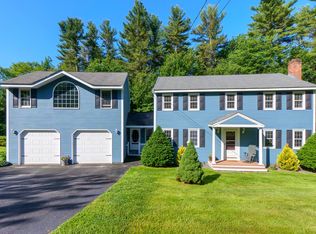Welcome Home to this Charming Cape nestled on a 1.13-acre lot set back from the road. This home has been lovingly maintained by the current owner for 37 years. The eat in kitchen is cabinet packed with granite counters and stainless-steel appliances. Recent updates include new carpet, new windows, new roof and boiler was replaced in 2018. The upstairs features a full bath with 2 large front to back bedrooms and an additional walk-in closet in the hall for extra storage. Plenty of off-street parking and large deck overlooks private lot. Waking distance to the middle school and high school. Close to commuter routes and tax free NH shopping.
This property is off market, which means it's not currently listed for sale or rent on Zillow. This may be different from what's available on other websites or public sources.

