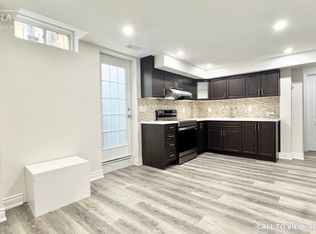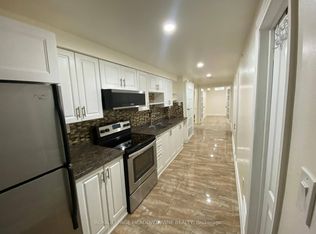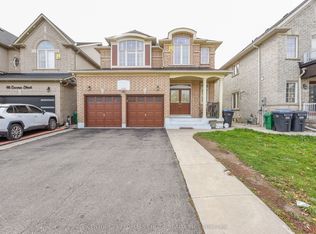~ Wow Is Da Only Word To Describe Dis Great- 4 Bdrm Home With Sep. Ent. To Bsmt. From Garage~ With No Homes @ Front ~ Clear View~ Bright W/Full Of Natural Light~ Compare Da Nbrhd & B Surprised~long Awaiting House, U Can Call Ur Home! Could B Ur Lifetime Gift~ Shining Star In Great Nbrhd.~ Great Family Size Kitchen~ Can't Afford To Miss Dis Beauty~ Every Corner Is Used Practically ~must Act B4 Its Gone ~ Investors/ 1st Time Home Buyer's Dream~ Carpet Free Home
This property is off market, which means it's not currently listed for sale or rent on Zillow. This may be different from what's available on other websites or public sources.


