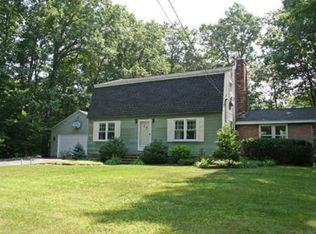Sold for $442,200 on 12/30/25
$442,200
47 Newcomb Rd, Westminster, MA 01473
3beds
1,800sqft
Single Family Residence
Built in 1975
0.69 Acres Lot
$442,500 Zestimate®
$246/sqft
$2,113 Estimated rent
Home value
$442,500
$412,000 - $473,000
$2,113/mo
Zestimate® history
Loading...
Owner options
Explore your selling options
What's special
Beautifully updated three-bedroom raised ranch in the highly sought-after town of Westminster—a home that’s truly move-in ready and packed with thoughtful improvements. Step inside to find a newly refreshed kitchen featuring quartz counters, a peninsula bar, new flooring, modern sink and faucet, and an oversized Andersen Renewal slider that floods the room with natural light and opens to a cozy rear deck—a perfect spot for morning coffee or relaxing in a quiet moment.The inviting living room and two upper-level bedrooms boast gleaming hardwood floors, new blown-in insulation, brand-new lighting fixtures, and fresh paint, creating a warm and welcoming atmosphere throughout. Downstairs, the finished lower level offers impressive versatility with a spacious third bedroom & a large family room complete with a pellet stove, pool table, & built-in bar area—ideal for entertaining or unwinding at the end of the day.With its desirable location and extensive updates, this Gem is ready for you!
Zillow last checked: 8 hours ago
Listing updated: January 01, 2026 at 09:01am
Listed by:
Lisa Pete 978-660-2702,
Acres Away Realty, Inc. 978-840-2696
Bought with:
Melissa Davis
Coldwell Banker Realty - Framingham
Source: MLS PIN,MLS#: 73456433
Facts & features
Interior
Bedrooms & bathrooms
- Bedrooms: 3
- Bathrooms: 1
- Full bathrooms: 1
Primary bedroom
- Features: Ceiling Fan(s), Closet, Flooring - Hardwood
- Level: First
Bedroom 2
- Features: Ceiling Fan(s), Closet, Flooring - Hardwood
- Level: First
Bedroom 3
- Features: Closet, Flooring - Laminate, Recessed Lighting
- Level: Basement
Primary bathroom
- Features: No
Bathroom 1
- Features: Bathroom - Tiled With Tub & Shower, Flooring - Stone/Ceramic Tile, Laundry Chute
- Level: First
Dining room
- Features: Ceiling Fan(s), Flooring - Hardwood, Exterior Access, Open Floorplan, Slider
- Level: First
Family room
- Features: Wood / Coal / Pellet Stove, Flooring - Laminate, Recessed Lighting, Lighting - Overhead
- Level: Basement
Kitchen
- Features: Ceiling Fan(s), Flooring - Hardwood, Flooring - Vinyl, Dining Area, Countertops - Stone/Granite/Solid, Deck - Exterior, Exterior Access, Open Floorplan, Slider, Peninsula
- Level: First
Living room
- Features: Flooring - Hardwood, Window(s) - Bay/Bow/Box, Open Floorplan
- Level: First
Heating
- Electric Baseboard, Heat Pump, Electric, Pellet Stove
Cooling
- Heat Pump
Appliances
- Laundry: In Basement
Features
- Laundry Chute
- Flooring: Tile, Vinyl, Laminate, Hardwood
- Doors: Insulated Doors
- Windows: Insulated Windows, Screens
- Basement: Finished,Walk-Out Access,Interior Entry
- Has fireplace: No
Interior area
- Total structure area: 1,800
- Total interior livable area: 1,800 sqft
- Finished area above ground: 1,080
- Finished area below ground: 720
Property
Parking
- Total spaces: 6
- Parking features: Paved Drive, Off Street, Deeded, Paved
- Uncovered spaces: 6
Features
- Patio & porch: Deck - Wood, Deck - Composite, Patio
- Exterior features: Deck - Wood, Deck - Composite, Patio, Pool - Inground, Rain Gutters, Storage, Decorative Lighting, Screens
- Has private pool: Yes
- Pool features: In Ground
- Waterfront features: Lake/Pond, 1 to 2 Mile To Beach, Beach Ownership(Deeded Rights)
Lot
- Size: 0.69 Acres
Details
- Parcel number: M:91 B: L:13,3650159
- Zoning: RES
Construction
Type & style
- Home type: SingleFamily
- Architectural style: Raised Ranch
- Property subtype: Single Family Residence
Materials
- Foundation: Concrete Perimeter
Condition
- Year built: 1975
Utilities & green energy
- Electric: Circuit Breakers
- Sewer: Private Sewer
- Water: Public
Community & neighborhood
Community
- Community features: Golf, Conservation Area, Highway Access, T-Station
Location
- Region: Westminster
Other
Other facts
- Listing terms: Contract
- Road surface type: Paved
Price history
| Date | Event | Price |
|---|---|---|
| 12/30/2025 | Sold | $442,200+4%$246/sqft |
Source: MLS PIN #73456433 Report a problem | ||
| 12/4/2025 | Contingent | $425,000$236/sqft |
Source: MLS PIN #73456433 Report a problem | ||
| 11/28/2025 | Listed for sale | $425,000$236/sqft |
Source: MLS PIN #73456433 Report a problem | ||
| 11/24/2025 | Contingent | $425,000$236/sqft |
Source: MLS PIN #73456433 Report a problem | ||
| 11/19/2025 | Listed for sale | $425,000+25%$236/sqft |
Source: MLS PIN #73456433 Report a problem | ||
Public tax history
| Year | Property taxes | Tax assessment |
|---|---|---|
| 2025 | $3,954 +3.6% | $321,500 +3.3% |
| 2024 | $3,817 +3.5% | $311,300 +10.3% |
| 2023 | $3,687 +1.6% | $282,300 +23% |
Find assessor info on the county website
Neighborhood: 01473
Nearby schools
GreatSchools rating
- 4/10Westminster Elementary SchoolGrades: 2-5Distance: 1.4 mi
- 6/10Overlook Middle SchoolGrades: 6-8Distance: 3.9 mi
- 8/10Oakmont Regional High SchoolGrades: 9-12Distance: 3.8 mi
Schools provided by the listing agent
- Elementary: Westminster Elementary
- Middle: Overlook
- High: Oakmont
Source: MLS PIN. This data may not be complete. We recommend contacting the local school district to confirm school assignments for this home.

Get pre-qualified for a loan
At Zillow Home Loans, we can pre-qualify you in as little as 5 minutes with no impact to your credit score.An equal housing lender. NMLS #10287.
Sell for more on Zillow
Get a free Zillow Showcase℠ listing and you could sell for .
$442,500
2% more+ $8,850
With Zillow Showcase(estimated)
$451,350