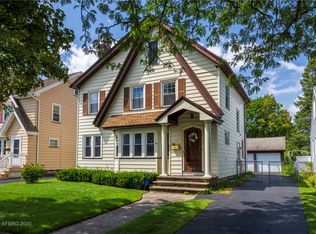Outstanding charm & character, Remodeled Kitchen, Cozy Wood Burning fireplace w/built-in bookcase, wide front bay windows & Spacious living room, beautiful Gleaming oak flrs, newer mechanics, partially fenced yard & full walkup attic
This property is off market, which means it's not currently listed for sale or rent on Zillow. This may be different from what's available on other websites or public sources.
