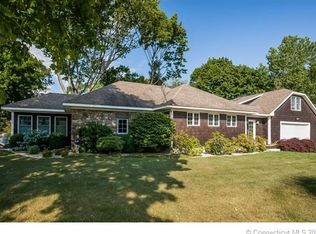Spacious, energy efficient Colonial on dead end street within walking distance to marinas, restaurants and the Town Dock with benches and tables for sitting and enjoying the boats going by. This home features an updated eat-in Kitchen with granite, island, large pantry, tile and hardwood floors; Family Room is open from the kitchen with wood burning stove that heats most of the house! Formal Dining Room and Living Room, both with hardwood floors perfect for entertaining; Office, half bath and laundry room complete the first floor. Generous Master bedroom with full bath and walk-in closet and hardwood floors upstairs. 2 other bedrooms - one with Pergo flooring and the other with carpet and a family bath upstairs as well. A large bonus room is perfect for 2nd floor recreation room, media room or whatever you need! The lot is level with an above ground pool in the backyard and an attached two-car garage. The roof, appliances and furnace are only 8 years old and all the front windows have been replaced. You'll be thankful for your natural gas, wood stove, city water and solar power if you ever lose electricity! This is a wonderful, seaside area and with privacy at home it's simply the best of both worlds. Flood Ins is $783/year and is 100% transferable if this is the Primary residence.
This property is off market, which means it's not currently listed for sale or rent on Zillow. This may be different from what's available on other websites or public sources.

