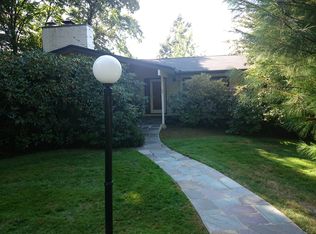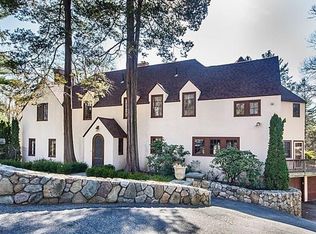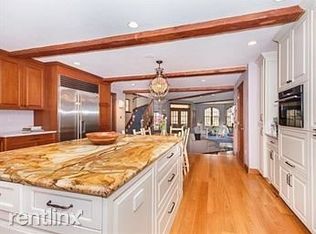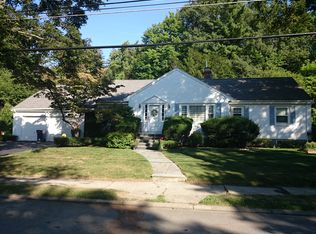Sold for $2,250,000
$2,250,000
47 Nancy Rd, Newton, MA 02467
3beds
2,844sqft
Single Family Residence
Built in 1955
0.34 Acres Lot
$2,277,900 Zestimate®
$791/sqft
$5,151 Estimated rent
Home value
$2,277,900
$2.12M - $2.46M
$5,151/mo
Zestimate® history
Loading...
Owner options
Explore your selling options
What's special
Nestled in Newton’s highly coveted Chestnut Hill Historic District, this newly renovated 3-bedroom, 2.5-bath contemporary home combines modern updates with timeless architectural character. Set on a private 15,000 sq. ft. lot, the home features a spacious open floor plan with soaring ceilings, exposed beams and walls of glass overlooking the wooded grounds.The dining and living rooms are anchored by a striking floor-to-ceiling stone fireplace and seamlessly connect to a screened porch and side patio, perfect for indoor-outdoor living. Recent updates include refinished hardwood floors along with thoughtfully renovated baths and kitchen, blending timeless architectural details with modern conveniences. An adjoining deck provide additional space to enjoy the tranquil backyard. This Chestnut Hill gem presents a rare opportunity to enjoy modern updates in a historic setting just minutes from Boston, the Chestnut Hill Reservoir, Boston College, public transportation and major routes.
Zillow last checked: 8 hours ago
Listing updated: October 30, 2025 at 05:39pm
Listed by:
Felicia Captain 781-775-9925,
Coldwell Banker Realty - Wellesley 781-237-9090
Bought with:
Concierge Home Sales By the Kerzner Group
Hammond Residential Real Estate
Source: MLS PIN,MLS#: 73429678
Facts & features
Interior
Bedrooms & bathrooms
- Bedrooms: 3
- Bathrooms: 3
- Full bathrooms: 2
- 1/2 bathrooms: 1
Primary bedroom
- Features: Bathroom - Full, Closet, Flooring - Hardwood, Window(s) - Picture
- Level: Second
- Area: 176
- Dimensions: 11 x 16
Bedroom 2
- Features: Closet, Flooring - Laminate, Window(s) - Picture, Recessed Lighting
- Level: Basement
- Area: 140
- Dimensions: 14 x 10
Bedroom 3
- Features: Flooring - Laminate, Window(s) - Picture, Recessed Lighting
- Level: Basement
- Area: 51
- Dimensions: 17 x 3
Primary bathroom
- Features: Yes
Bathroom 1
- Features: Bathroom - Half, Flooring - Stone/Ceramic Tile, Window(s) - Picture
- Level: First
- Area: 24
- Dimensions: 8 x 3
Bathroom 2
- Features: Bathroom - Tiled With Tub & Shower, Window(s) - Picture
- Level: Second
- Area: 32
- Dimensions: 8 x 4
Bathroom 3
- Features: Bathroom - 3/4, Bathroom - With Shower Stall, Window(s) - Picture
- Level: Basement
- Area: 24
- Dimensions: 8 x 3
Dining room
- Features: Beamed Ceilings, Flooring - Hardwood, Balcony / Deck, Exterior Access, Open Floorplan
- Level: Main,First
- Area: 154
- Dimensions: 11 x 14
Kitchen
- Features: Flooring - Stone/Ceramic Tile, Window(s) - Bay/Bow/Box, Recessed Lighting, Remodeled
- Level: Main,First
- Area: 143
- Dimensions: 13 x 11
Living room
- Features: Beamed Ceilings, Flooring - Hardwood, Open Floorplan
- Level: Main,First
- Area: 294
- Dimensions: 21 x 14
Heating
- Forced Air, Natural Gas
Cooling
- Central Air
Appliances
- Included: Gas Water Heater, Oven, Dishwasher, Range, Refrigerator, Freezer
- Laundry: Flooring - Wall to Wall Carpet, Window(s) - Picture, Main Level, First Floor
Features
- Flooring: Tile, Hardwood
- Basement: Full,Partially Finished
- Number of fireplaces: 1
- Fireplace features: Dining Room, Living Room
Interior area
- Total structure area: 2,844
- Total interior livable area: 2,844 sqft
- Finished area above ground: 1,614
- Finished area below ground: 1,230
Property
Parking
- Total spaces: 5
- Parking features: Attached, Off Street
- Attached garage spaces: 1
- Uncovered spaces: 4
Features
- Patio & porch: Screened, Patio
- Exterior features: Porch - Screened, Patio, Stone Wall
Lot
- Size: 0.34 Acres
- Features: Wooded, Gentle Sloping
Details
- Parcel number: S:63 B:027 L:0015,699664
- Zoning: SR1
Construction
Type & style
- Home type: SingleFamily
- Architectural style: Contemporary,Mid-Century Modern
- Property subtype: Single Family Residence
Materials
- Post & Beam
- Foundation: Concrete Perimeter
- Roof: Rubber
Condition
- Year built: 1955
Utilities & green energy
- Sewer: Public Sewer
- Water: Public
- Utilities for property: for Electric Oven
Community & neighborhood
Community
- Community features: Public Transportation, Shopping, Golf, Medical Facility, Highway Access, House of Worship, Private School, Public School, University
Location
- Region: Newton
Price history
| Date | Event | Price |
|---|---|---|
| 10/30/2025 | Sold | $2,250,000-4.1%$791/sqft |
Source: MLS PIN #73429678 Report a problem | ||
| 9/11/2025 | Listed for sale | $2,345,000+48.9%$825/sqft |
Source: MLS PIN #73429678 Report a problem | ||
| 5/3/2023 | Listing removed | -- |
Source: Zillow Rentals Report a problem | ||
| 4/4/2023 | Listed for rent | $9,000$3/sqft |
Source: Zillow Rentals Report a problem | ||
| 8/18/2022 | Sold | $1,575,000+14.5%$554/sqft |
Source: MLS PIN #73012202 Report a problem | ||
Public tax history
| Year | Property taxes | Tax assessment |
|---|---|---|
| 2025 | $12,563 +3.4% | $1,281,900 +3% |
| 2024 | $12,147 +5.6% | $1,244,600 +10.2% |
| 2023 | $11,498 +4.5% | $1,129,500 +8% |
Find assessor info on the county website
Neighborhood: 02467
Nearby schools
GreatSchools rating
- 8/10Bowen Elementary SchoolGrades: K-5Distance: 1.3 mi
- 8/10Oak Hill Middle SchoolGrades: 6-8Distance: 2 mi
- 10/10Newton South High SchoolGrades: 9-12Distance: 1.6 mi
Schools provided by the listing agent
- Elementary: Bowen
- Middle: Oak Hill
- High: Newton South
Source: MLS PIN. This data may not be complete. We recommend contacting the local school district to confirm school assignments for this home.
Get a cash offer in 3 minutes
Find out how much your home could sell for in as little as 3 minutes with a no-obligation cash offer.
Estimated market value$2,277,900
Get a cash offer in 3 minutes
Find out how much your home could sell for in as little as 3 minutes with a no-obligation cash offer.
Estimated market value
$2,277,900



