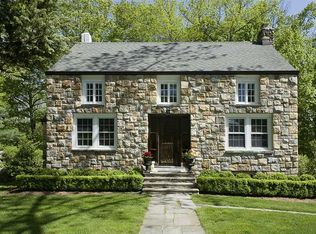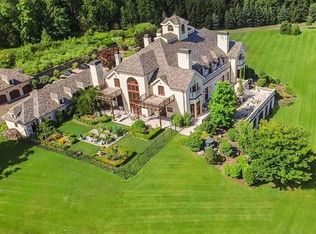Quintessential colonial estate in serene, country setting. Privacy, privacy, privacy! Set back on 4 acres with a stream abutting the Stanwich Club. The elegance that graces you in the foyer continues throughout. Old world charm w/ modern finishes. Living & dining rooms boast wood-burning fireplaces. Eat-in kitchen w/ island & subzero appliances flows into the fabulous sunken family room w/ wood beams & FP. WFH is luxurious in the office w/ floor to ceiling windows to enjoy nature. Master bedroom suite boasts a fireplace & balcony. Sizable in-law suite w/ kitchenette adds value. 3 car garage. Enjoy the manicured gardens from the double-tier deck, in-ground pool, hot tub & patio surround perfect for entertaining dinner parties.
This property is off market, which means it's not currently listed for sale or rent on Zillow. This may be different from what's available on other websites or public sources.

