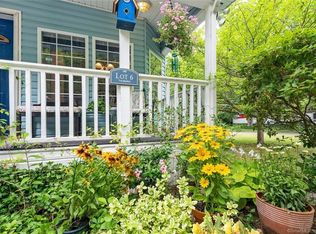Sold for $127,400 on 04/28/25
$127,400
47 North High Street #TRLR 4, Clinton, CT 06413
3beds
1,020sqft
Single Family Residence, Mobile Home
Built in 1965
-- sqft lot
$130,000 Zestimate®
$125/sqft
$2,227 Estimated rent
Home value
$130,000
$118,000 - $143,000
$2,227/mo
Zestimate® history
Loading...
Owner options
Explore your selling options
What's special
Move right in to this spacious, newly updated manufactured home with front and rear additions in desirable Cedar Grove North. New updates include a new roof and deck in 2024, new flooring, new kitchen appliances and efficient, on-demand hot water heater. Arguably the best location in all of Cedar Grove North, on an extra wide lot at the end of the cul-de-sac backing up to a private wooded area. Two sheds included. Inside, the sun-drenched open living and dining area allows plenty of light and room for entertaining. The primary bedroom has easy access to a private deck and updated bath with washer/dryer in place. A short hallway off the back connects two additional bedrooms, great for guests or home office use (or craft room!) Enjoy the tranquil surroundings through the many windows or on your new deck in the warmer months. Great community, close to beaches, downtown Madison, Hammonasset State Park, trails, shopping outlets, Route 1 and I-95. Subject to Cedar Grove rules and regulations, new owner must be approved by the association prior to closing. Monthly land lease of $867 includes septic, well, snow plowing and trash removal. Owner is responsible for individual home care, lot maintenance and municipal taxes. Per the rules of the association: Up to 2 licensed and immunized household pets are permitted.
Zillow last checked: 8 hours ago
Listing updated: April 28, 2025 at 03:04pm
Listed by:
Todd Doyle 860-990-9393,
Todd Doyle 401-585-0583
Bought with:
Amy F. Jones, RES.0772675
Berkshire Hathaway NE Prop.
Source: Smart MLS,MLS#: 24069755
Facts & features
Interior
Bedrooms & bathrooms
- Bedrooms: 3
- Bathrooms: 1
- Full bathrooms: 1
Primary bedroom
- Level: Main
Bedroom
- Level: Main
Bedroom
- Level: Main
Dining room
- Level: Main
Living room
- Features: Combination Liv/Din Rm
- Level: Main
Heating
- Forced Air, Propane
Cooling
- Ceiling Fan(s)
Appliances
- Included: Gas Range, Range Hood, Refrigerator, Washer, Dryer, Water Heater
- Laundry: Main Level
Features
- Open Floorplan
- Basement: None
- Attic: None
- Has fireplace: No
Interior area
- Total structure area: 1,020
- Total interior livable area: 1,020 sqft
- Finished area above ground: 1,020
Property
Parking
- Total spaces: 2
- Parking features: None, Paved, Off Street, Driveway, Private
- Has uncovered spaces: Yes
Features
- Patio & porch: Deck
Lot
- Features: Few Trees, Cul-De-Sac
Details
- Additional structures: Shed(s)
- Parcel number: 944267
- Zoning: Per Town
Construction
Type & style
- Home type: MobileManufactured
- Property subtype: Single Family Residence, Mobile Home
Materials
- Vinyl Siding
- Foundation: None
- Roof: Asphalt
Condition
- New construction: No
- Year built: 1965
Utilities & green energy
- Sewer: Septic Tank
- Water: Well
Community & neighborhood
Community
- Community features: Shopping/Mall
Location
- Region: Clinton
HOA & financial
HOA
- Has HOA: Yes
- HOA fee: $867 monthly
- Amenities included: Management
- Services included: Trash, Snow Removal, Water, Sewer, Road Maintenance
Price history
| Date | Event | Price |
|---|---|---|
| 4/28/2025 | Sold | $127,400+2%$125/sqft |
Source: | ||
| 3/10/2025 | Price change | $124,900-3.8%$122/sqft |
Source: | ||
| 1/20/2025 | Listed for sale | $129,900+188.7%$127/sqft |
Source: | ||
| 11/1/2013 | Sold | $45,000$44/sqft |
Source: | ||
Public tax history
| Year | Property taxes | Tax assessment |
|---|---|---|
| 2025 | $1,124 +107.4% | $36,100 +101.7% |
| 2024 | $542 +1.5% | $17,900 |
| 2023 | $534 | $17,900 |
Find assessor info on the county website
Neighborhood: 06413
Nearby schools
GreatSchools rating
- 7/10Jared Eliot SchoolGrades: 5-8Distance: 1.1 mi
- 7/10The Morgan SchoolGrades: 9-12Distance: 1 mi
- 7/10Lewin G. Joel Jr. SchoolGrades: PK-4Distance: 1.3 mi
Sell for more on Zillow
Get a free Zillow Showcase℠ listing and you could sell for .
$130,000
2% more+ $2,600
With Zillow Showcase(estimated)
$132,600