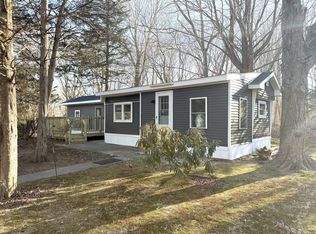Sold for $196,000 on 09/27/23
$196,000
47 North High Street #6, Clinton, CT 06413
3beds
1,624sqft
Single Family Residence, Mobile Home
Built in 1997
-- sqft lot
$234,400 Zestimate®
$121/sqft
$2,969 Estimated rent
Home value
$234,400
$216,000 - $253,000
$2,969/mo
Zestimate® history
Loading...
Owner options
Explore your selling options
What's special
NEWLY PRICED - PLUS $3000. CLOSING BONUS FOR BUYER! Move right in to this custom built and well maintained manufactured home in desirable Cedar Grove North. Designed with one floor living in mind, this unique home offers a handicap accessible entrance and a spacious open floor…ideal for entertaining. A welcoming front porch makes a great first impression & leads to the formal living room/dining area featuring natural bamboo floors and vaulted ceilings allowing interiors spaces to blend beautifully with the natural surroundings. The well appointed kitchen offers wood cabinets, plenty of counter space and a separate walk-in-pantry. The light-filled casual dining area overlooks lovely gardens and is perfect for everyday meals. The primary suite features a spacious bath with double sinks, a separate shower and over-sized soaking tub. Two additional bedrooms…one, currently used as an in-home office share a separate full bath with cathedral ceiling and skylight. The laundry room with full size washer and dryer opens to the backyard with a charming shed…perfect for all of your storage needs. Cedar Grove North is conveniently located close to shopping, restaurants, town beaches as well as Hammonasset State Park, Route 1, I-95 and the train station…ideal for commuters. Great condo alternative, this unique property is ideal for homebuyers looking to spend memorable summers at the shore at an affordable price. Easy to show…schedule your private showing today. $3000. Closing Bonus To Be Applied Upon Transfer Of Title…may be used used for closing costs, monthly fee, furnishings, adjustment in agreed upon purchase price, etc… Land lease in place…$814.00 per month. Includes the Land Lease, Water, Septic Cleaning, Trash Removal, Plowing. You will be responsible for all maintenance on your home as well as lawn, trees, gardens, driveway, shed, utilities, taxes etc… Cedar Grove North has 10 lots and allows for all ages…site must be renewed annually…see attached lease and rules and regs. New Owner Must Be Approved By The Association Prior To Purchase. Pets Allowed…some restrictions may apply. New Central Air Unit Installed Last Year. Home is Heated With Kerosene…$10.00 Tank Rental Fee Included In Monthly Payment. Kerosene is a common fuel used around the world in lamps, furnaces, and other heaters. Its benefits include low cost, stability, and heating efficiency.
Zillow last checked: 8 hours ago
Listing updated: September 27, 2023 at 12:48pm
Listed by:
Peg Mitchel 860-391-1701,
Coldwell Banker Realty 860-767-2636,
Kyle Hinding 860-857-4219,
Coldwell Banker Realty
Bought with:
Stacey Wyeth, RES.0795877
Century 21 Shutters & Sails
Source: Smart MLS,MLS#: 170587783
Facts & features
Interior
Bedrooms & bathrooms
- Bedrooms: 3
- Bathrooms: 2
- Full bathrooms: 2
Primary bedroom
- Features: Vaulted Ceiling(s), Double-Sink
- Level: Main
Bedroom
- Level: Main
Bedroom
- Level: Main
Dining room
- Features: Vaulted Ceiling(s)
- Level: Main
Kitchen
- Features: Breakfast Nook, Pantry
- Level: Main
Living room
- Features: Vaulted Ceiling(s)
- Level: Main
Heating
- Forced Air, Kerosene
Cooling
- Ceiling Fan(s), Central Air
Appliances
- Included: Gas Cooktop, Oven/Range, Microwave, Refrigerator, Dishwasher, Washer, Dryer, Electric Water Heater
- Laundry: Main Level
Features
- Open Floorplan, Entrance Foyer
- Basement: None
- Attic: None
- Has fireplace: No
Interior area
- Total structure area: 1,624
- Total interior livable area: 1,624 sqft
- Finished area above ground: 1,624
Property
Parking
- Total spaces: 2
- Parking features: Driveway, Off Street, Paved
- Has uncovered spaces: Yes
Features
- Patio & porch: Porch
- Exterior features: Garden
Lot
- Features: Interior Lot, Level
Details
- Additional structures: Shed(s)
- Parcel number: 943265
- On leased land: Yes
- Zoning: Res
Construction
Type & style
- Home type: MobileManufactured
- Architectural style: Ranch
- Property subtype: Single Family Residence, Mobile Home
Materials
- Vinyl Siding
- Foundation: Block
- Roof: Asphalt
Condition
- New construction: No
- Year built: 1997
Utilities & green energy
- Sewer: Septic Tank
- Water: Well
Community & neighborhood
Community
- Community features: Medical Facilities, Park, Shopping/Mall
Location
- Region: Clinton
HOA & financial
HOA
- Has HOA: Yes
- HOA fee: $814 monthly
- Amenities included: Management
- Services included: Trash, Water, Road Maintenance
Price history
| Date | Event | Price |
|---|---|---|
| 9/27/2023 | Sold | $196,000+0.5%$121/sqft |
Source: | ||
| 9/18/2023 | Pending sale | $195,000$120/sqft |
Source: | ||
| 8/29/2023 | Price change | $195,000-2%$120/sqft |
Source: | ||
| 8/21/2023 | Price change | $199,000-5.2%$123/sqft |
Source: | ||
| 8/9/2023 | Price change | $210,000-6.7%$129/sqft |
Source: | ||
Public tax history
| Year | Property taxes | Tax assessment |
|---|---|---|
| 2025 | $2,111 +2.9% | $67,800 |
| 2024 | $2,052 +1.5% | $67,800 |
| 2023 | $2,022 | $67,800 |
Find assessor info on the county website
Neighborhood: 06413
Nearby schools
GreatSchools rating
- 7/10Jared Eliot SchoolGrades: 5-8Distance: 1.1 mi
- 7/10The Morgan SchoolGrades: 9-12Distance: 1 mi
- 7/10Lewin G. Joel Jr. SchoolGrades: PK-4Distance: 1.3 mi
Schools provided by the listing agent
- Middle: Jared Eliot
- High: Morgan
Source: Smart MLS. This data may not be complete. We recommend contacting the local school district to confirm school assignments for this home.
Sell for more on Zillow
Get a free Zillow Showcase℠ listing and you could sell for .
$234,400
2% more+ $4,688
With Zillow Showcase(estimated)
$239,088