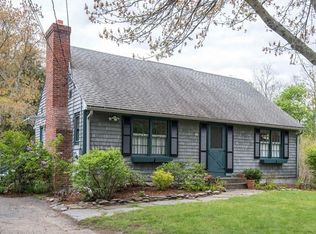Sold for $595,650 on 10/16/23
$595,650
47 N Farms Rd, Northampton, MA 01062
4beds
1,708sqft
Single Family Residence
Built in 1939
0.82 Acres Lot
$747,800 Zestimate®
$349/sqft
$2,763 Estimated rent
Home value
$747,800
$636,000 - $890,000
$2,763/mo
Zestimate® history
Loading...
Owner options
Explore your selling options
What's special
**OFFER DEADLINE: 9/12 at 12pm** A gardener's paradise, a nature enthusiast's delight, the list goes on. This charming property has been lovingly maintained and adored by the same owners for nearly five decades. The expanded Ranch offers a comfortable single-level living space with an open dining/living room perfect for entertaining. Radiant heat will warm your feet all the way from the entryway, through the kitchen area, and leading you to the dreamy cedar sauna in the main bath/laundry room. The dry basement has multiple work spaces, plenty of storage, and a bonus family room with a wood stove. Recent home improvements include a freshly-painted interior, refinished hardwood floors and a new roof (2021.) Artists of many medias will swoon over the impressive four-season barnboard studio, shaded by grapevines and set on a serene back yard abutting the Fitzgerald Lake Conservation Area. The idyllic scene provides privacy, gardens, wildlife and even glimpses of ice skaters on the pond.
Zillow last checked: 8 hours ago
Listing updated: October 16, 2023 at 07:39am
Listed by:
Chrissy Neithercott 413-464-2734,
Maple and Main Realty, LLC 413-584-2900
Bought with:
William Sherr
Cohn & Company
Source: MLS PIN,MLS#: 73154992
Facts & features
Interior
Bedrooms & bathrooms
- Bedrooms: 4
- Bathrooms: 2
- Full bathrooms: 1
- 1/2 bathrooms: 1
Primary bedroom
- Features: Closet, Flooring - Hardwood
- Level: First
- Area: 121
- Dimensions: 11 x 11
Bedroom 2
- Features: Closet, Flooring - Hardwood
- Level: First
- Area: 99
- Dimensions: 11 x 9
Bedroom 3
- Features: Closet, Flooring - Hardwood
- Level: First
- Area: 77
- Dimensions: 11 x 7
Bedroom 4
- Features: Closet, Flooring - Wall to Wall Carpet
- Level: First
- Area: 110
- Dimensions: 11 x 10
Primary bathroom
- Features: Yes
Bathroom 1
- Features: Bathroom - Full, Dryer Hookup - Electric, Exterior Access, Steam / Sauna, Washer Hookup
- Level: First
- Area: 54
- Dimensions: 6 x 9
Bathroom 2
- Features: Bathroom - Half, Flooring - Vinyl, Lighting - Sconce
- Level: First
- Area: 32
- Dimensions: 8 x 4
Dining room
- Features: Beamed Ceilings, Flooring - Hardwood
- Level: First
- Area: 144
- Dimensions: 12 x 12
Kitchen
- Features: Skylight, Flooring - Stone/Ceramic Tile, Dining Area
- Level: First
- Area: 110
- Dimensions: 11 x 10
Living room
- Features: Wood / Coal / Pellet Stove, Beamed Ceilings, Closet, Flooring - Hardwood, Window(s) - Picture, Recessed Lighting
- Level: First
- Area: 288
- Dimensions: 16 x 18
Heating
- Baseboard, Propane
Cooling
- Ductless
Features
- Ceiling Fan(s), Lighting - Sconce, Lighting - Overhead, Bonus Room, Sun Room, Sauna/Steam/Hot Tub
- Flooring: Wood, Tile, Hardwood
- Windows: Insulated Windows, Screens
- Basement: Full,Interior Entry,Bulkhead,Concrete
- Number of fireplaces: 1
- Fireplace features: Wood / Coal / Pellet Stove
Interior area
- Total structure area: 1,708
- Total interior livable area: 1,708 sqft
Property
Parking
- Total spaces: 7
- Parking features: Detached, Garage Door Opener, Paved Drive, Paved
- Garage spaces: 1
- Uncovered spaces: 6
Features
- Patio & porch: Deck - Composite
- Exterior features: Deck - Composite, Rain Gutters, Storage, Greenhouse, Professional Landscaping, Screens, Garden, Stone Wall
Lot
- Size: 0.82 Acres
- Features: Gentle Sloping
Details
- Additional structures: Greenhouse
- Parcel number: M:012C B:0004 L:0001,3715222
- Zoning: RR
Construction
Type & style
- Home type: SingleFamily
- Architectural style: Ranch
- Property subtype: Single Family Residence
Materials
- Frame
- Foundation: Concrete Perimeter, Block
- Roof: Shingle
Condition
- Year built: 1939
Utilities & green energy
- Electric: 200+ Amp Service
- Sewer: Private Sewer
- Water: Public
- Utilities for property: for Electric Range, for Electric Oven
Green energy
- Energy efficient items: Thermostat
Community & neighborhood
Community
- Community features: Public Transportation, Shopping, Park, Walk/Jog Trails, Golf, Medical Facility, Laundromat, Bike Path, Conservation Area, Highway Access, Marina, Private School, Public School, University
Location
- Region: Northampton
Other
Other facts
- Road surface type: Paved
Price history
| Date | Event | Price |
|---|---|---|
| 10/16/2023 | Sold | $595,650+4.7%$349/sqft |
Source: MLS PIN #73154992 Report a problem | ||
| 9/5/2023 | Listed for sale | $569,000$333/sqft |
Source: MLS PIN #73154992 Report a problem | ||
Public tax history
| Year | Property taxes | Tax assessment |
|---|---|---|
| 2025 | $7,858 +5.5% | $564,100 +15% |
| 2024 | $7,451 +20.6% | $490,500 +25.8% |
| 2023 | $6,178 +1% | $390,000 +14% |
Find assessor info on the county website
Neighborhood: 01062
Nearby schools
GreatSchools rating
- 7/10Leeds Elementary SchoolGrades: PK-5Distance: 1.4 mi
- 5/10John F Kennedy Middle SchoolGrades: 6-8Distance: 0.5 mi
- 9/10Northampton High SchoolGrades: 9-12Distance: 2.1 mi
Schools provided by the listing agent
- Elementary: Leeds
- Middle: Jfk
- High: Nhs
Source: MLS PIN. This data may not be complete. We recommend contacting the local school district to confirm school assignments for this home.

Get pre-qualified for a loan
At Zillow Home Loans, we can pre-qualify you in as little as 5 minutes with no impact to your credit score.An equal housing lender. NMLS #10287.
Sell for more on Zillow
Get a free Zillow Showcase℠ listing and you could sell for .
$747,800
2% more+ $14,956
With Zillow Showcase(estimated)
$762,756