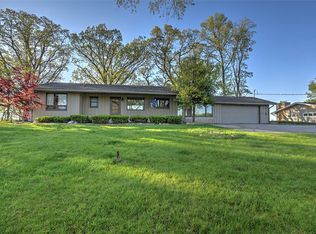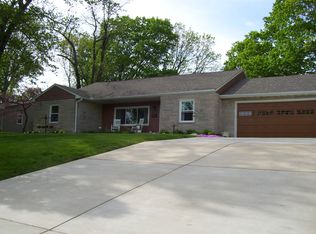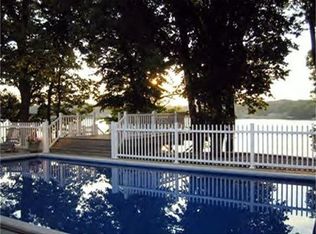Beautiful lake views! This well-built brick 3 bed/2.5 bath walk-out ranch on Lake Decatur has stunning views from both the main and lower levels. Perfect for entertaining with two full kitchens, a large patio and a covered boat dock with rooftop deck! An elevator inside the home and a tram outside that leads to the lake eliminates issues with stairs. Vaulted ceilings and a gas fireplace make the living space feel spacious and inviting. Don't miss this unique opportunity to own lake property at a great value!
This property is off market, which means it's not currently listed for sale or rent on Zillow. This may be different from what's available on other websites or public sources.


