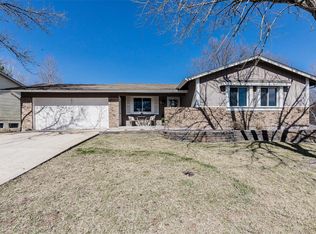Wonderful ranch home w/ 3 bedrooms & 3 baths on quiet street in desirable Hilltop Villages available for lease. Main level has vaulted great room with lovely Pergo flooring including living room area with french doors to deck, dining room area and kitchen, main level also includes master bedroom and 2 additional bedrooms as well as 2 full bathrooms. Walk out lower level has recreation room/family room/office or sleeping area and third full bathroom and walks out to private back yard backing to common ground. Neutral carpet, Pergo flooring and paint in designer colors...No smoking...No pets preferred....One year lease. One month security deposit and first month rent due at signing of lease. Tenant responsible for all utilities. AAA rated Rockwood School District! Agent/Owner. Hilltop Association Amenities include pool, tennis courts, ponds and walking trails.
This property is off market, which means it's not currently listed for sale or rent on Zillow. This may be different from what's available on other websites or public sources.
