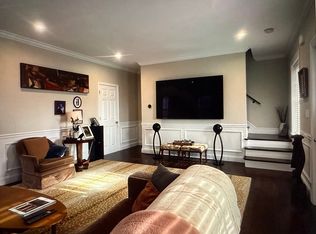Buyer unable to secure financing. Opportunity knocks again! Traditional Cape with a seven city view! This single family home affords separate spaces for a variety of family needs. The kitchen has been nicely updated and offers access to a private patio. The large living room features a wood burning fireplace, a hardwood floor and large picture window. There are three bedrooms on the main floor, all with hardwood floors, as well as an updated full bath. The second floor provides another large living room, a kitchenette, a bedroom and a full bath. There is also a large family room in the lower level with gas fireplace and a third kitchen. A great find for a multi-generational family! The double lot offers more outside space than most neighboring homes including off-street parking for four vehicles. Limited traffic makes this a quiet spot.
This property is off market, which means it's not currently listed for sale or rent on Zillow. This may be different from what's available on other websites or public sources.
