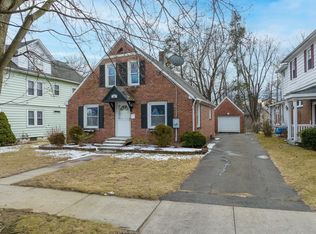Recently remodled kitchen and baths. Brand new energy efficient gas heating system with on demand hot water. All new plumbing and electrical throughout the home. Enjoy sitting out on your front porch in this adorable Brick and Stucco Colonial with Hardwood floors throughout 1st and 2nd floor except bathrooms. Front porch and large back covered enclosed porch. Central staircase for easy access to 2 floor bedrooms and home office. Large Master bedroom located on the first floor with oversized closet. Replacement windows throughout. Huge Living Room with lots of windows, hardwood floors, fireplace with built-in shelving. Second floor bedroom with huge walk in closet. Eat in kitchen with appliances. Fenced yard with detached garage and extra storage and patio. Washer/dryer hookup in basement.
This property is off market, which means it's not currently listed for sale or rent on Zillow. This may be different from what's available on other websites or public sources.

