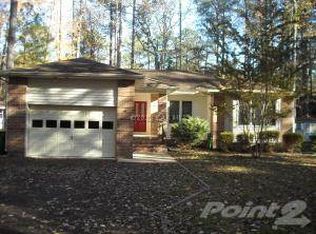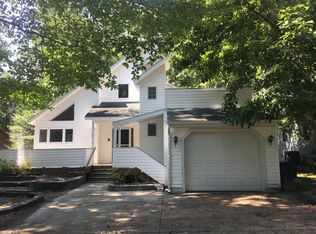Sold for $308,500
$308,500
47 Moonraker Rd, Ocean Pines, MD 21811
3beds
1,332sqft
Single Family Residence
Built in 1972
9,750 Square Feet Lot
$314,600 Zestimate®
$232/sqft
$1,792 Estimated rent
Home value
$314,600
$277,000 - $355,000
$1,792/mo
Zestimate® history
Loading...
Owner options
Explore your selling options
What's special
Welcome to this charming ranch home nestled in the heart of Ocean Pines, offering a serene retreat with access to an array of amenities. Situated on a .22-acre lot adorned with mature trees, this delightful 3-bedroom, 2-bath residence is a perfect blend of comfort and convenience. Upgrades include new luxury vinyl plank flooring (2020), HVAC (2019), water heater (2015) and crawl space vapor barrier with dehumidifier (2012). A picturesque ornate front door leads into a cozy living room, where the high cathedral ceiling enhances the sense of space and airiness. Modern plank flooring stretches throughout, creating a seamless flow from room to room. The spacious eat-in kitchen boasts a convenient breakfast bar and a dining area ideal for hosting gatherings with friends and family. Enjoy a large primary bedroom highlighted by vertical shiplap walls, crown molding, a walk-in closet, and an ensuite bath for added privacy. Outside, a convenient storage shed awaits to house your beach gear, ensuring easy access to all your outdoor essentials. Beyond the confines of this charming abode, Ocean Pines beckons with a plethora of amenities, including indoor and outdoor pools, scenic trails, boat ramps, a marina, community center, playgrounds, courts, and dog parks, promising endless opportunities for recreation and relaxation. Don't miss your chance to make this idyllic retreat your own and experience the best of coastal living in Ocean Pines!
Zillow last checked: 8 hours ago
Listing updated: July 29, 2024 at 08:45am
Listed by:
Lisa Nemeth 484-788-2972,
Northrop Realty
Bought with:
Tom Ruch, RS-0025135
Northrop Realty
Source: Bright MLS,MLS#: MDWO2020934
Facts & features
Interior
Bedrooms & bathrooms
- Bedrooms: 3
- Bathrooms: 2
- Full bathrooms: 2
- Main level bathrooms: 2
- Main level bedrooms: 3
Basement
- Area: 0
Heating
- Heat Pump, Electric
Cooling
- Central Air, Electric
Appliances
- Included: Microwave, Built-In Range, Dishwasher, Dryer, Oven, Oven/Range - Electric, Refrigerator, Cooktop, Washer, Electric Water Heater
- Laundry: Has Laundry, Laundry Room
Features
- Breakfast Area, Ceiling Fan(s), Combination Kitchen/Dining, Entry Level Bedroom, Primary Bath(s), Bathroom - Stall Shower, Walk-In Closet(s), Cathedral Ceiling(s), Paneled Walls, Plaster Walls
- Flooring: Laminate
- Doors: Six Panel
- Windows: Double Pane Windows, Screens, Window Treatments
- Has basement: No
- Has fireplace: No
Interior area
- Total structure area: 1,332
- Total interior livable area: 1,332 sqft
- Finished area above ground: 1,332
- Finished area below ground: 0
Property
Parking
- Total spaces: 1
- Parking features: Driveway
- Uncovered spaces: 1
Accessibility
- Accessibility features: Other
Features
- Levels: One
- Stories: 1
- Pool features: Community
- Has view: Yes
- View description: Garden, Trees/Woods
Lot
- Size: 9,750 sqft
- Features: Front Yard, Rear Yard, SideYard(s), Wooded
Details
- Additional structures: Above Grade, Below Grade
- Parcel number: 2403069702
- Zoning: R-2
- Special conditions: Standard
Construction
Type & style
- Home type: SingleFamily
- Architectural style: Ranch/Rambler
- Property subtype: Single Family Residence
Materials
- Frame, Stick Built
- Foundation: Other
- Roof: Shingle
Condition
- Excellent
- New construction: No
- Year built: 1972
Utilities & green energy
- Sewer: Public Sewer
- Water: Public
Community & neighborhood
Security
- Security features: Main Entrance Lock, Smoke Detector(s)
Community
- Community features: Pool
Location
- Region: Ocean Pines
- Subdivision: Ocean Pines - Somerset
HOA & financial
HOA
- Has HOA: Yes
- HOA fee: $850 annually
- Amenities included: Bar/Lounge, Basketball Court, Clubhouse, Community Center, Dining Rooms, Dog Park, Fitness Center, Golf Course Membership Available, Jogging Path, Spa/Hot Tub, Marina/Marina Club, Party Room, Picnic Area, Pier/Dock, Indoor Pool, Pool, Soccer Field, Tennis Court(s), Tot Lots/Playground, Volleyball Courts
- Services included: Common Area Maintenance, Pier/Dock Maintenance, Pool(s), Snow Removal
Other
Other facts
- Listing agreement: Exclusive Right To Sell
- Ownership: Fee Simple
Price history
| Date | Event | Price |
|---|---|---|
| 7/29/2024 | Sold | $308,500-5%$232/sqft |
Source: | ||
| 6/29/2024 | Pending sale | $324,900$244/sqft |
Source: | ||
| 6/3/2024 | Price change | $324,900-2.4%$244/sqft |
Source: | ||
| 5/21/2024 | Price change | $332,900-2.9%$250/sqft |
Source: | ||
| 5/16/2024 | Listed for sale | $342,900+71.5%$257/sqft |
Source: | ||
Public tax history
| Year | Property taxes | Tax assessment |
|---|---|---|
| 2025 | $2,333 +7.1% | $251,700 +10.6% |
| 2024 | $2,178 +13.2% | $227,600 +13.2% |
| 2023 | $1,925 +15.2% | $201,133 -11.6% |
Find assessor info on the county website
Neighborhood: 21811
Nearby schools
GreatSchools rating
- 8/10Showell Elementary SchoolGrades: PK-4Distance: 1.5 mi
- 10/10Stephen Decatur Middle SchoolGrades: 7-8Distance: 4 mi
- 7/10Stephen Decatur High SchoolGrades: 9-12Distance: 3.8 mi
Schools provided by the listing agent
- Elementary: Showell
- Middle: Stephen Decatur
- High: Stephen Decatur
- District: Worcester County Public Schools
Source: Bright MLS. This data may not be complete. We recommend contacting the local school district to confirm school assignments for this home.
Get a cash offer in 3 minutes
Find out how much your home could sell for in as little as 3 minutes with a no-obligation cash offer.
Estimated market value$314,600
Get a cash offer in 3 minutes
Find out how much your home could sell for in as little as 3 minutes with a no-obligation cash offer.
Estimated market value
$314,600

