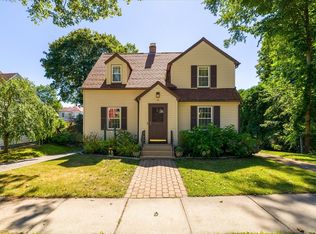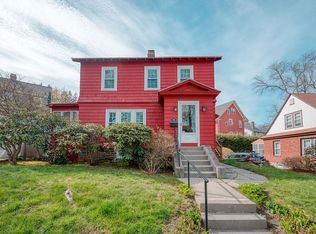Sold for $504,000 on 06/24/25
$504,000
47 Monroe Ave, Worcester, MA 01602
4beds
1,915sqft
Single Family Residence
Built in 1933
7,179 Square Feet Lot
$516,000 Zestimate®
$263/sqft
$3,674 Estimated rent
Home value
$516,000
$475,000 - $562,000
$3,674/mo
Zestimate® history
Loading...
Owner options
Explore your selling options
What's special
OFFER DEADLINE Mon, 4/28 at 9:00 pm! Welcome to 47 Monroe Ave, a charming residence located in sought after West-side Worcester’s Newton Square neighborhood. This classic home offers great flow and timeless appeal, highlighted by hardwood floors throughout most of the living space. The sunny kitchen features granite countertops, stainless steel appliances, and opens to a center dining room perfect for gatherings. A cozy front living room with a fireplace leads to a bright four-season porch. Enjoy the spacious family room complete with built-ins and extra storage overlooking a beautifully landscaped backyard with a large private deck and storage shed—ideal for outdoor relaxation. Thoughtful updates include modernized bathrooms, repointed chimney, newer exterior paint, with roof and furnace approximately 10 years old. Additional highlights include economical gas heat, replacement windows, and a one car garage. Sidewalk-lined streets and a well-established community complete the picture!
Zillow last checked: 8 hours ago
Listing updated: June 24, 2025 at 02:40pm
Listed by:
Jill Bailey 774-364-1882,
Redfin Corp. 617-340-7803
Bought with:
Laura Cohron
Fiv Realty Co.
Source: MLS PIN,MLS#: 73364074
Facts & features
Interior
Bedrooms & bathrooms
- Bedrooms: 4
- Bathrooms: 2
- Full bathrooms: 1
- 1/2 bathrooms: 1
Primary bedroom
- Features: Closet, Flooring - Hardwood, Window(s) - Bay/Bow/Box, Lighting - Overhead
- Level: Second
- Area: 221
- Dimensions: 13 x 17
Bedroom 2
- Features: Closet, Flooring - Hardwood, Window(s) - Bay/Bow/Box, Lighting - Overhead
- Level: Second
- Area: 221
- Dimensions: 13 x 17
Bedroom 3
- Features: Closet, Flooring - Hardwood, Window(s) - Bay/Bow/Box, Lighting - Overhead
- Level: Second
- Area: 140
- Dimensions: 10 x 14
Bedroom 4
- Features: Closet, Flooring - Hardwood, Window(s) - Bay/Bow/Box, Lighting - Overhead
- Level: Second
- Area: 140
- Dimensions: 10 x 14
Primary bathroom
- Features: No
Bathroom 1
- Features: Bathroom - Half, Flooring - Stone/Ceramic Tile, Lighting - Overhead, Pedestal Sink
- Level: First
- Area: 15
- Dimensions: 5 x 3
Bathroom 2
- Features: Bathroom - Full, Bathroom - Tiled With Tub & Shower, Flooring - Stone/Ceramic Tile, Window(s) - Bay/Bow/Box, Countertops - Stone/Granite/Solid
- Level: Second
- Area: 56
- Dimensions: 7 x 8
Dining room
- Features: Flooring - Hardwood, Window(s) - Bay/Bow/Box, Lighting - Pendant
- Level: First
- Area: 156
- Dimensions: 12 x 13
Family room
- Features: Closet, Flooring - Stone/Ceramic Tile, Window(s) - Picture
- Level: First
- Area: 240
- Dimensions: 15 x 16
Kitchen
- Features: Flooring - Stone/Ceramic Tile, Window(s) - Bay/Bow/Box, Countertops - Stone/Granite/Solid, Deck - Exterior, Stainless Steel Appliances, Lighting - Overhead
- Level: First
- Area: 156
- Dimensions: 12 x 13
Living room
- Features: Flooring - Hardwood, Window(s) - Picture, French Doors
- Level: First
- Area: 260
- Dimensions: 20 x 13
Heating
- Hot Water, Steam, Natural Gas
Cooling
- Window Unit(s)
Appliances
- Laundry: In Basement, Washer Hookup
Features
- Sun Room, Central Vacuum
- Flooring: Tile, Hardwood, Flooring - Stone/Ceramic Tile
- Doors: French Doors
- Windows: Bay/Bow/Box, Insulated Windows
- Basement: Full
- Number of fireplaces: 1
- Fireplace features: Living Room
Interior area
- Total structure area: 1,915
- Total interior livable area: 1,915 sqft
- Finished area above ground: 1,915
Property
Parking
- Total spaces: 3
- Parking features: Attached, Garage Door Opener, Paved Drive, Off Street, Tandem, Paved
- Attached garage spaces: 1
- Uncovered spaces: 2
Features
- Patio & porch: Porch - Enclosed, Deck
- Exterior features: Porch - Enclosed, Deck, Storage
Lot
- Size: 7,179 sqft
Details
- Parcel number: M:24 B:028 L:00020,1785283
- Zoning: RS-7
Construction
Type & style
- Home type: SingleFamily
- Architectural style: Colonial
- Property subtype: Single Family Residence
Materials
- Frame
- Foundation: Concrete Perimeter, Brick/Mortar
- Roof: Shingle
Condition
- Year built: 1933
Utilities & green energy
- Electric: 110 Volts, Circuit Breakers
- Sewer: Public Sewer
- Water: Public
- Utilities for property: for Electric Range, for Electric Oven, Washer Hookup
Community & neighborhood
Community
- Community features: Public Transportation, Shopping, Tennis Court(s), Park, Walk/Jog Trails, Golf, Medical Facility, Laundromat, Highway Access, House of Worship, Private School, Public School, T-Station, University, Sidewalks
Location
- Region: Worcester
Other
Other facts
- Road surface type: Paved
Price history
| Date | Event | Price |
|---|---|---|
| 6/24/2025 | Sold | $504,000+5.2%$263/sqft |
Source: MLS PIN #73364074 | ||
| 4/30/2025 | Contingent | $479,000$250/sqft |
Source: MLS PIN #73364074 | ||
| 4/24/2025 | Listed for sale | $479,000+103.8%$250/sqft |
Source: MLS PIN #73364074 | ||
| 7/13/2017 | Sold | $235,000-4%$123/sqft |
Source: Public Record | ||
| 5/2/2017 | Pending sale | $244,900$128/sqft |
Source: Next Move Realty #72152130 | ||
Public tax history
| Year | Property taxes | Tax assessment |
|---|---|---|
| 2025 | $5,097 +1.9% | $386,400 +6.2% |
| 2024 | $5,004 +4.3% | $363,900 +8.8% |
| 2023 | $4,797 +8.7% | $334,500 +15.3% |
Find assessor info on the county website
Neighborhood: 01602
Nearby schools
GreatSchools rating
- 7/10Midland Street SchoolGrades: K-6Distance: 0.3 mi
- 4/10University Pk Campus SchoolGrades: 7-12Distance: 1.4 mi
- 3/10Doherty Memorial High SchoolGrades: 9-12Distance: 0.5 mi
Get a cash offer in 3 minutes
Find out how much your home could sell for in as little as 3 minutes with a no-obligation cash offer.
Estimated market value
$516,000
Get a cash offer in 3 minutes
Find out how much your home could sell for in as little as 3 minutes with a no-obligation cash offer.
Estimated market value
$516,000

