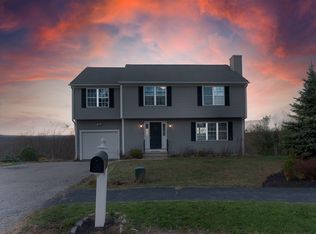Sold for $725,000
$725,000
47 Mohave Rd, Worcester, MA 01606
3beds
2,991sqft
Single Family Residence
Built in 2006
0.25 Acres Lot
$741,300 Zestimate®
$242/sqft
$3,409 Estimated rent
Home value
$741,300
$675,000 - $808,000
$3,409/mo
Zestimate® history
Loading...
Owner options
Explore your selling options
What's special
Welcome Home! Walk in to the cathedral entry way w a beautiful turned staircase. This custom built home checks all of the boxes. It sits on a desirable cul de sac and offers some stunning views during all 4 seasons. The large living room offers a gas fireplace and hardwood floors. The columned dining room is perfect for entertaining and opens to both the kitchen and living room. The eat in kitchen has sliders to the deck where you can enjoy the views or meander down to the extensive patio, complete with a professionally built fire pit. The walk out basement offers more incredible custom finished living areas, a wet bar and a large walk in storage closet. Upstairs you'll find 3 bedrooms ( all with walk in closets), 2 full baths and the laundry room! Enjoy your private, fenced in yard adorned with flower beds and shrubbery. This young colonial has it all and more! This won't last .
Zillow last checked: 8 hours ago
Listing updated: July 01, 2025 at 09:52am
Listed by:
Kim McCrohon 508-769-2557,
Coldwell Banker Realty - Worcester 508-795-7500
Bought with:
Sharife Choate
Cameron Prestige, LLC
Source: MLS PIN,MLS#: 73378128
Facts & features
Interior
Bedrooms & bathrooms
- Bedrooms: 3
- Bathrooms: 3
- Full bathrooms: 2
- 1/2 bathrooms: 1
Primary bedroom
- Features: Bathroom - Full, Walk-In Closet(s)
- Level: Second
Bedroom 2
- Features: Walk-In Closet(s), Flooring - Hardwood
- Level: Second
Bedroom 3
- Features: Walk-In Closet(s), Flooring - Hardwood
- Level: Second
Primary bathroom
- Features: Yes
Bathroom 1
- Features: Bathroom - Half
- Level: First
Bathroom 2
- Features: Bathroom - Full
- Level: Second
Bathroom 3
- Features: Bathroom - Full
- Level: Second
Dining room
- Features: Flooring - Hardwood, Decorative Molding
- Level: First
Family room
- Features: Wood / Coal / Pellet Stove, Walk-In Closet(s), Exterior Access, Recessed Lighting
- Level: Basement
Kitchen
- Features: Bathroom - Full, Flooring - Stone/Ceramic Tile, Pantry, Deck - Exterior
- Level: First
Living room
- Features: Flooring - Hardwood, Recessed Lighting
- Level: First
Heating
- Central, Natural Gas
Cooling
- Central Air
Appliances
- Included: Water Heater, Range, Dishwasher, Refrigerator, Washer, Dryer
- Laundry: Second Floor
Features
- Recessed Lighting, Game Room
- Flooring: Wood, Tile
- Windows: Insulated Windows
- Basement: Full,Finished,Walk-Out Access
- Number of fireplaces: 1
- Fireplace features: Living Room
Interior area
- Total structure area: 2,991
- Total interior livable area: 2,991 sqft
- Finished area above ground: 2,116
- Finished area below ground: 875
Property
Parking
- Total spaces: 4
- Parking features: Attached, Paved Drive, Off Street
- Attached garage spaces: 1
- Uncovered spaces: 3
Features
- Patio & porch: Porch, Deck, Patio
- Exterior features: Porch, Deck, Patio, Rain Gutters, Fenced Yard
- Fencing: Fenced
- Has view: Yes
- View description: City View(s)
Lot
- Size: 0.25 Acres
- Features: Cul-De-Sac, Easements
Details
- Parcel number: M:37 B:009 L:0072N,4542891
- Zoning: RS-7
Construction
Type & style
- Home type: SingleFamily
- Architectural style: Colonial
- Property subtype: Single Family Residence
Materials
- Frame
- Foundation: Concrete Perimeter
- Roof: Shingle
Condition
- Year built: 2006
Utilities & green energy
- Electric: Circuit Breakers, 200+ Amp Service
- Sewer: Public Sewer
- Water: Public
- Utilities for property: for Electric Range
Community & neighborhood
Location
- Region: Worcester
Price history
| Date | Event | Price |
|---|---|---|
| 6/30/2025 | Sold | $725,000+7.4%$242/sqft |
Source: MLS PIN #73378128 Report a problem | ||
| 5/29/2025 | Contingent | $675,000$226/sqft |
Source: MLS PIN #73378128 Report a problem | ||
| 5/21/2025 | Listed for sale | $675,000+77.6%$226/sqft |
Source: MLS PIN #73378128 Report a problem | ||
| 7/24/2006 | Sold | $380,000$127/sqft |
Source: Public Record Report a problem | ||
Public tax history
| Year | Property taxes | Tax assessment |
|---|---|---|
| 2025 | $7,634 +1.8% | $578,800 +6.1% |
| 2024 | $7,498 +1.6% | $545,300 +5.9% |
| 2023 | $7,381 +6.4% | $514,700 +12.9% |
Find assessor info on the county website
Neighborhood: 01606
Nearby schools
GreatSchools rating
- 6/10Nelson Place SchoolGrades: PK-6Distance: 1.2 mi
- 2/10Forest Grove Middle SchoolGrades: 7-8Distance: 1.6 mi
- 2/10Burncoat Senior High SchoolGrades: 9-12Distance: 1.5 mi
Get a cash offer in 3 minutes
Find out how much your home could sell for in as little as 3 minutes with a no-obligation cash offer.
Estimated market value$741,300
Get a cash offer in 3 minutes
Find out how much your home could sell for in as little as 3 minutes with a no-obligation cash offer.
Estimated market value
$741,300
