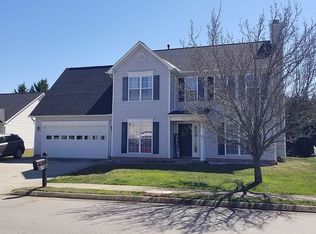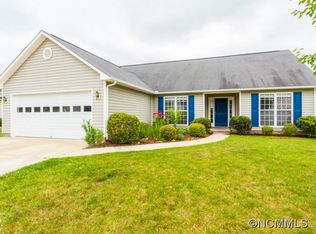Closed
$435,000
47 Misty Valley Rd, Fletcher, NC 28732
3beds
1,638sqft
Single Family Residence
Built in 2004
0.18 Acres Lot
$435,500 Zestimate®
$266/sqft
$2,318 Estimated rent
Home value
$435,500
$414,000 - $457,000
$2,318/mo
Zestimate® history
Loading...
Owner options
Explore your selling options
What's special
One level home, bright open floor plan, 3 bedrooms, 2 baths with sunroom. Located in the desirable neighborhood of Livingston Farms, nestled in the mountains yet close to everything! Great split bedroom floor plan, cathedral ceiling in living room with ceiling fan, wood burning fireplace (can easily be switched to gas). Dining room is centrally located between the living room and kitchen. Kitchen has generous counter space, an eat-in-area that leads to a cheerful sunroom, with windows on 3 sides for lots of light. Huge primary bedroom with cathedral ceiling, ceiling fan and big walk-in closet. Attached large bathroom has double sinks & garden tub. Nice brick patio, the owners behind have planted a line of evergreens that are beautiful year around. Cared for by one owner, replaced water heater and roof in 2016, and a new microwave in 2017. Community offers walking trails and a park. Seller is a NC Real Estate Agent.
Zillow last checked: 8 hours ago
Listing updated: November 16, 2023 at 06:24am
Listing Provided by:
Pat Knaggs pat@preferredprop.com,
Preferred Properties
Bought with:
Mark Carter
Keller Williams Professionals
Source: Canopy MLS as distributed by MLS GRID,MLS#: 4076898
Facts & features
Interior
Bedrooms & bathrooms
- Bedrooms: 3
- Bathrooms: 2
- Full bathrooms: 2
- Main level bedrooms: 3
Primary bedroom
- Features: Cathedral Ceiling(s), Ceiling Fan(s), Walk-In Closet(s)
- Level: Main
Primary bedroom
- Level: Main
Bedroom s
- Level: Main
Bedroom s
- Level: Main
Bedroom s
- Level: Main
Bedroom s
- Level: Main
Bathroom full
- Features: Garden Tub
- Level: Main
Bathroom full
- Level: Main
Bathroom full
- Level: Main
Bathroom full
- Level: Main
Dining room
- Level: Main
Dining room
- Level: Main
Kitchen
- Features: Breakfast Bar
- Level: Main
Kitchen
- Level: Main
Living room
- Features: Cathedral Ceiling(s), Ceiling Fan(s), Open Floorplan
- Level: Main
Living room
- Level: Main
Sunroom
- Features: Ceiling Fan(s)
- Level: Main
Sunroom
- Level: Main
Heating
- Forced Air, Natural Gas
Cooling
- Ceiling Fan(s), Central Air
Appliances
- Included: Dishwasher, Disposal, Dryer, Electric Range, Microwave, Refrigerator, Washer
- Laundry: Laundry Room, Main Level
Features
- Breakfast Bar, Cathedral Ceiling(s), Soaking Tub, Open Floorplan, Pantry, Walk-In Closet(s)
- Flooring: Carpet, Vinyl, Wood
- Doors: Insulated Door(s)
- Windows: Insulated Windows
- Has basement: No
- Fireplace features: Living Room, Wood Burning
Interior area
- Total structure area: 1,638
- Total interior livable area: 1,638 sqft
- Finished area above ground: 1,638
- Finished area below ground: 0
Property
Parking
- Total spaces: 2
- Parking features: Attached Garage, Garage on Main Level
- Has attached garage: Yes
- Covered spaces: 2
Features
- Levels: One
- Stories: 1
- Patio & porch: Covered, Front Porch, Patio
Lot
- Size: 0.18 Acres
- Features: Level
Details
- Parcel number: 9974141
- Zoning: R-3
- Special conditions: Standard
Construction
Type & style
- Home type: SingleFamily
- Architectural style: Contemporary
- Property subtype: Single Family Residence
Materials
- Vinyl
- Foundation: Slab
- Roof: Shingle
Condition
- New construction: No
- Year built: 2004
Utilities & green energy
- Sewer: Public Sewer
- Water: Public
- Utilities for property: Cable Available, Electricity Connected
Community & neighborhood
Security
- Security features: Smoke Detector(s)
Community
- Community features: Sidewalks, Street Lights, Walking Trails
Location
- Region: Fletcher
- Subdivision: Livingston Farms
HOA & financial
HOA
- Has HOA: Yes
- HOA fee: $73 quarterly
- Association name: IPM
- Association phone: 828-650-6875
Other
Other facts
- Road surface type: Concrete
Price history
| Date | Event | Price |
|---|---|---|
| 11/15/2023 | Sold | $435,000$266/sqft |
Source: | ||
| 10/9/2023 | Listed for sale | $435,000$266/sqft |
Source: | ||
Public tax history
| Year | Property taxes | Tax assessment |
|---|---|---|
| 2024 | $901 | $418,000 |
| 2023 | $901 +20.6% | $418,000 +213.9% |
| 2022 | $747 | $133,150 -50% |
Find assessor info on the county website
Neighborhood: 28732
Nearby schools
GreatSchools rating
- 6/10Fletcher ElementaryGrades: PK-5Distance: 2.6 mi
- 6/10Apple Valley MiddleGrades: 6-8Distance: 5.4 mi
- 7/10North Henderson HighGrades: 9-12Distance: 5.4 mi
Schools provided by the listing agent
- Elementary: Fletcher
- Middle: Apple Valley
- High: North Henderson
Source: Canopy MLS as distributed by MLS GRID. This data may not be complete. We recommend contacting the local school district to confirm school assignments for this home.
Get a cash offer in 3 minutes
Find out how much your home could sell for in as little as 3 minutes with a no-obligation cash offer.
Estimated market value$435,500
Get a cash offer in 3 minutes
Find out how much your home could sell for in as little as 3 minutes with a no-obligation cash offer.
Estimated market value
$435,500

