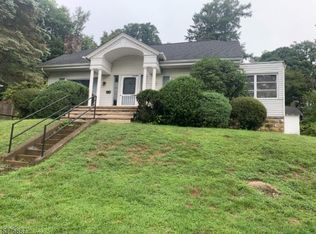Closed
$510,000
47 Mine Rd, High Bridge Boro, NJ 08829
4beds
3baths
--sqft
Single Family Residence
Built in 1897
0.97 Acres Lot
$510,200 Zestimate®
$--/sqft
$3,778 Estimated rent
Home value
$510,200
$474,000 - $546,000
$3,778/mo
Zestimate® history
Loading...
Owner options
Explore your selling options
What's special
Zillow last checked: 21 hours ago
Listing updated: December 15, 2025 at 06:49am
Listed by:
Mark Duke 908-689-3500,
Era Duke Realtors
Bought with:
Meylin Hui
Keller Williams Real Estate
Source: GSMLS,MLS#: 3944831
Facts & features
Price history
| Date | Event | Price |
|---|---|---|
| 12/12/2025 | Sold | $510,000-1% |
Source: | ||
| 10/28/2025 | Pending sale | $515,000 |
Source: | ||
| 10/20/2025 | Price change | $515,000-2.8% |
Source: | ||
| 9/16/2025 | Price change | $530,000-3.6% |
Source: | ||
| 8/18/2025 | Price change | $549,900-1.8% |
Source: | ||
Public tax history
| Year | Property taxes | Tax assessment |
|---|---|---|
| 2025 | $15,641 +11.4% | $479,200 +11.4% |
| 2024 | $14,042 +6.2% | $430,200 +28.7% |
| 2023 | $13,218 +0.1% | $334,300 +5.6% |
Find assessor info on the county website
Neighborhood: 08829
Nearby schools
GreatSchools rating
- 7/10High Bridge Elementary SchoolGrades: PK-4Distance: 0.1 mi
- 6/10High Bridge Middle SchoolGrades: 5-8Distance: 0.2 mi
- 7/10Voorhees High SchoolGrades: 9-12Distance: 1.7 mi
Get a cash offer in 3 minutes
Find out how much your home could sell for in as little as 3 minutes with a no-obligation cash offer.
Estimated market value
$510,200
Get a cash offer in 3 minutes
Find out how much your home could sell for in as little as 3 minutes with a no-obligation cash offer.
Estimated market value
$510,200
