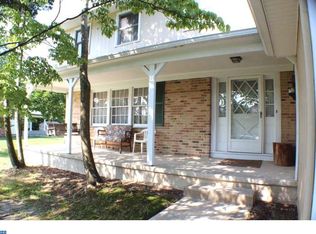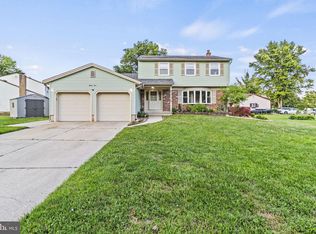This home sits on a quiet street ; and has tons of updates including but not limited to; Pella and Anderson windows,(many with built in blinds), French drains to assure a dry finished basement, cedar closets and a 4 zoned sprinkler system. The moment you enter this Colonial style 2 story home you feel at home. Enter the living room through etched glass french doors that lead to the large living room this flows into a formal dining room. This home includes a kitchen to please the most discriminating foodie. The professional grade SS appliances, updated hood and gas stove, Granite counter top are sure to inspire any cook. The custom Peninsula offers seating for 5. An open kitchen/ family room concept is perfect for entertaining.The family room is a step down from the kitchen and includes a cozy brick fireplace and built in wine room that holds up to 120 bottles of your favorite vino, glass racks and granite built in bar. Upstairs the outstanding features continue with 4 bedrooms, the upgrades go on and on..........From the walk in closets, 2 full bathrooms upstairs, finished and dry basement! Several zones for storage as well as large space for entertainment/media room. Main area also has attached garage with work bench and peg boards for tools to keep you orginized. Off the family room are sliding glass doors that lead to the oversized lot , covered patio with a complete kitchen that includes granite counters. This home is move in ready- no quick flip here this was owned by the same family over 30 years and all improvements were completed with top materials and painstaking attention to details. Pack your bags and move right in. 2018-07-25
This property is off market, which means it's not currently listed for sale or rent on Zillow. This may be different from what's available on other websites or public sources.

