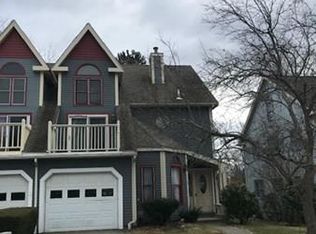Sold for $384,000 on 05/24/23
$384,000
47 Midgley Ln, Worcester, MA 01604
3beds
2,078sqft
Single Family Residence
Built in 1987
4,348 Square Feet Lot
$485,600 Zestimate®
$185/sqft
$3,152 Estimated rent
Home value
$485,600
$461,000 - $510,000
$3,152/mo
Zestimate® history
Loading...
Owner options
Explore your selling options
What's special
Welcome to 47 Midgley Lane, a spacious three level, 3 bedroom Colonial style attached home. The open first floor concept with kitchen and dining area opens to fireplaced living room. A great den on first floor and half bath with hardwoods throughout the first floor as well. Second floor features master bedroom with vaulted ceiling, french doors to balcony, large walk-in-closet and private master bath, and two more good sized bedrooms. Bonus third floor has two more rooms. Basement equipped with projector (to stay) has additional finished 800+ plus square feet and laundry/storage room. Back yard is spacious with a shed. New Hot Water Heater, Close to playground. Great commuter location to Mass Pike, Route 20, 146, 290 and UMass Medical Ctr, Shopping and downtown Worcester. Great commuter location!! Closing to be on June 5th or after. ***Highest and Best Offers due Friday March 31, 2023 by 7:00pm***
Zillow last checked: 8 hours ago
Listing updated: May 28, 2023 at 05:08pm
Listed by:
Kelly M. Pough 508-868-9984,
Keller Williams Realty Greater Worcester 508-754-3020
Bought with:
Paolo Jimenez
Boston City Properties
Source: MLS PIN,MLS#: 73091136
Facts & features
Interior
Bedrooms & bathrooms
- Bedrooms: 3
- Bathrooms: 3
- Full bathrooms: 2
- 1/2 bathrooms: 1
Primary bedroom
- Features: Bathroom - Full, Cathedral Ceiling(s), Walk-In Closet(s), Flooring - Wall to Wall Carpet, Balcony - Exterior, French Doors
- Level: Second
Bedroom 2
- Features: Closet, Flooring - Wall to Wall Carpet, Balcony - Exterior, French Doors
- Level: Second
Bedroom 3
- Features: Closet, Flooring - Wall to Wall Carpet
- Level: Second
Primary bathroom
- Features: Yes
Bathroom 1
- Features: Bathroom - Half, Flooring - Stone/Ceramic Tile
- Level: First
Bathroom 2
- Features: Bathroom - Full, Bathroom - With Shower Stall, Flooring - Stone/Ceramic Tile
- Level: Second
Bathroom 3
- Features: Bathroom - Full, Bathroom - With Tub & Shower, Flooring - Stone/Ceramic Tile
- Level: Second
Dining room
- Features: Flooring - Hardwood
- Level: First
Family room
- Features: Flooring - Wall to Wall Carpet
- Level: Third
Kitchen
- Features: Flooring - Hardwood
- Level: First
Living room
- Features: Flooring - Hardwood, Exterior Access, Recessed Lighting
- Level: First
Heating
- Forced Air, Natural Gas
Cooling
- Central Air
Appliances
- Laundry: In Basement, Gas Dryer Hookup
Features
- Flooring: Wood, Tile, Carpet, Flooring - Wall to Wall Carpet
- Basement: Full,Finished
- Number of fireplaces: 1
- Fireplace features: Living Room
Interior area
- Total structure area: 2,078
- Total interior livable area: 2,078 sqft
Property
Parking
- Total spaces: 2
- Parking features: Attached, Paved Drive, Off Street, Paved
- Attached garage spaces: 1
- Uncovered spaces: 1
Features
- Patio & porch: Deck - Wood
- Exterior features: Deck - Wood, Rain Gutters, Storage
Lot
- Size: 4,348 sqft
- Features: Level
Details
- Parcel number: M:34 B:27B L:00055,1793654
- Zoning: RS-7
Construction
Type & style
- Home type: SingleFamily
- Architectural style: Colonial
- Property subtype: Single Family Residence
- Attached to another structure: Yes
Materials
- Frame
- Foundation: Concrete Perimeter
- Roof: Shingle
Condition
- Year built: 1987
Utilities & green energy
- Electric: Circuit Breakers
- Sewer: Public Sewer
- Water: Public
- Utilities for property: for Gas Range, for Gas Dryer
Community & neighborhood
Community
- Community features: Public Transportation, Shopping, Park, Medical Facility, Conservation Area, Highway Access, Public School
Location
- Region: Worcester
Other
Other facts
- Listing terms: Contract
- Road surface type: Paved
Price history
| Date | Event | Price |
|---|---|---|
| 5/24/2023 | Sold | $384,000+1.1%$185/sqft |
Source: MLS PIN #73091136 | ||
| 3/24/2023 | Listed for sale | $379,999+40.7%$183/sqft |
Source: MLS PIN #73091136 | ||
| 11/15/2017 | Sold | $270,000-1.8%$130/sqft |
Source: Public Record | ||
| 10/8/2017 | Pending sale | $274,900$132/sqft |
Source: A. J. Homes #72232943 | ||
| 10/2/2017 | Price change | $274,900-3.5%$132/sqft |
Source: A. J. Homes #72232943 | ||
Public tax history
| Year | Property taxes | Tax assessment |
|---|---|---|
| 2025 | $6,166 +6.1% | $467,500 +10.7% |
| 2024 | $5,809 +4.9% | $422,500 +9.4% |
| 2023 | $5,540 +9.4% | $386,300 +16% |
Find assessor info on the county website
Neighborhood: 01604
Nearby schools
GreatSchools rating
- 4/10Rice Square SchoolGrades: K-6Distance: 1 mi
- 3/10Worcester East Middle SchoolGrades: 7-8Distance: 1.5 mi
- 1/10North High SchoolGrades: 9-12Distance: 1.7 mi
Get a cash offer in 3 minutes
Find out how much your home could sell for in as little as 3 minutes with a no-obligation cash offer.
Estimated market value
$485,600
Get a cash offer in 3 minutes
Find out how much your home could sell for in as little as 3 minutes with a no-obligation cash offer.
Estimated market value
$485,600
