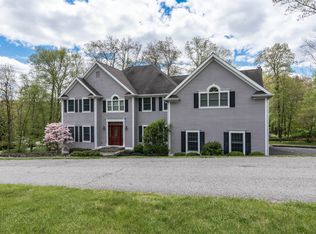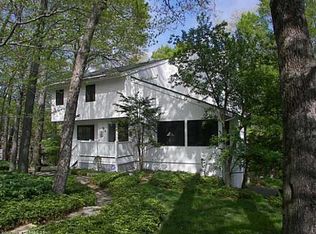Sale to be contingent on sellers finding suitable temporary housing. Construction of new deck underway. Some cosmetic work to begin soon ( still time customize to buyers' preferences. Seller to provide allowance for new appliances. Exceptional center hall colonial offers the perfect blend of privacy and convenience, nestled on a generous 1.84 acres bordering protected land trust. Imagine enjoying the tranquility of nature in your own backyard, while being close to all the amenities you desire. Inside, you'll find a home loved by the same family for over 20 years. Hardwood floors throughout main and second floors ( including under carpet in primary bedroom. Tremendous walk-in closet with newly installed flooring serves the primary bedroom. Bright lower level has high ceilings, working fireplace, and a flexible floor plan. The many large windows and patio door help fill the space with natural light. Recent upgrades include a brand new roof and gutters (March 2024, Oversized Blue Stone Entryway (2024, Luxury Vinyl Plank Flooring (March 2023, a new range (June 2024, and 3 new garage doors. Schedule a private tour today and envision your life in this serene setting. Showing appointments will be scheduled for buyers who present pre-approval letter or proof of funds documentation that demonstrate ability to buy at the list price. The expansive back yard offers multitude of possibilities because the well and septic have been strategically located to maximize the utility of this park like property. Plenty of space for gardening, entertaining, and recreation. While the property presents an excellent location for a pool, a permit for such has not been requested by current owner. Close proximity to 2 lakes (Lake Lillinonah and Brookfield's Cadigan Park on Candlewood Lake and hiking trails offer wonderful recreational opportunities. Enjoy the convenience of being close to schools ( Candlewood Elementary 3.5 miles, Brookfield High (2.5 miles, shopping centers and more. Construction of new deck underway. Some cosmetic work to begin soon ( still time to customize to buyers' preferences. Seller to provide allowance for new appliances. Sale to be contingent upon sellers finding suitable temporary housing.
This property is off market, which means it's not currently listed for sale or rent on Zillow. This may be different from what's available on other websites or public sources.


