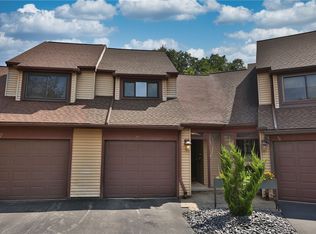Closed
$275,100
47 Menlo Pl, Rochester, NY 14620
2beds
1,727sqft
Townhouse
Built in 1979
2,282.54 Square Feet Lot
$290,500 Zestimate®
$159/sqft
$1,891 Estimated rent
Maximize your home sale
Get more eyes on your listing so you can sell faster and for more.
Home value
$290,500
$267,000 - $317,000
$1,891/mo
Zestimate® history
Loading...
Owner options
Explore your selling options
What's special
STYLISH CITY LIVING at its BEST nestled in a SERENE, PARK-LIKE SETTING on QUIET CUL DE SAC offering TONS OF LIVING SPACE (1727sf) in this END UNIT w/ a GREAT CONTEMPORARY FLOOR PLAN: MINUTES to COLLEGE TOWN, STRONG, U OF R, DOWNTOWN, etc.!! Incl: LOVELY LIVING AREA w/ HARDWOOD FLOORS, GAS FIREPLACE, BUILT-IN CABINETRY/SHELVING, LARGE WINDOWS OVERLOOKING the QUIET BACK YARD, SLIDING GLASS DOOR to the PRIVATE DECK all adjacent to the BEAUTIFULLY UPDATED KITCHEN w/ GRANITE COUNTERS & STAINLESS APPLIANCES opening into the BRIGHT DINING AREA w/ HARDWOODS (perfect for entertaining or private dinners at home) & CONVENIENT HALF BATH! The next level has an AMAZING FAMILY/MEDIA ROOM (or potential 3rd bedroom) w/ 2 STORY CATHEDRAL CEILING & SPIRAL STAIRCASE leading to MUST SEE LOFT/OVERLOOK w/ STORAGE!! Also has 2 more SIZABLE BEDROOMS w/ LOVELY BACKYARD VIEWS; one w/ CUSTOM BUILT-IN DESK & SHELVING UNIT! both bedrooms have hall access to the UPDATED FULL BATH, FINISHED WALK OUT LOWER-LEVEL w/ ACCESS TO THE BACKYARD & ATTACHED GARAGE-***NO HOA*** Showings start on THURS 11/7 & offers due on THURS 11/14 – Also listed as a single family: MLS#R1574788 - SEE VIDEO –
Zillow last checked: 8 hours ago
Listing updated: December 24, 2024 at 03:52am
Listed by:
Christopher Carretta 585-734-3414,
Hunt Real Estate ERA/Columbus
Bought with:
Linda Hillery, 40HI0826596
RE/MAX Plus
Source: NYSAMLSs,MLS#: R1574781 Originating MLS: Rochester
Originating MLS: Rochester
Facts & features
Interior
Bedrooms & bathrooms
- Bedrooms: 2
- Bathrooms: 2
- Full bathrooms: 1
- 1/2 bathrooms: 1
- Main level bathrooms: 1
Heating
- Gas, Forced Air
Cooling
- Central Air
Appliances
- Included: Dryer, Dishwasher, Electric Oven, Electric Range, Disposal, Gas Water Heater, Microwave, Refrigerator, Washer
- Laundry: In Basement
Features
- Ceiling Fan(s), Cathedral Ceiling(s), Den, Separate/Formal Dining Room, Entrance Foyer, Separate/Formal Living Room, Granite Counters, Home Office, Sliding Glass Door(s), Loft, Programmable Thermostat
- Flooring: Carpet, Ceramic Tile, Hardwood, Varies
- Doors: Sliding Doors
- Windows: Thermal Windows
- Basement: Partially Finished,Walk-Out Access,Sump Pump
- Number of fireplaces: 1
Interior area
- Total structure area: 1,727
- Total interior livable area: 1,727 sqft
Property
Parking
- Total spaces: 1
- Parking features: Attached, Garage, Other, See Remarks, Garage Door Opener
- Attached garage spaces: 1
Features
- Stories: 3
- Patio & porch: Deck, Open, Porch
- Exterior features: Deck
Lot
- Size: 2,282 sqft
- Dimensions: 14 x 155
- Features: Cul-De-Sac, Pie Shaped Lot, Near Public Transit, Residential Lot
Details
- Parcel number: 26140013623000010170000000
- Special conditions: Standard
Construction
Type & style
- Home type: Townhouse
- Property subtype: Townhouse
Materials
- Vinyl Siding, Copper Plumbing
- Roof: Asphalt
Condition
- Resale
- Year built: 1979
Utilities & green energy
- Electric: Circuit Breakers
- Sewer: Connected
- Water: Connected, Public
- Utilities for property: Cable Available, Sewer Connected, Water Connected
Community & neighborhood
Security
- Security features: Security System Owned
Location
- Region: Rochester
- Subdivision: Resub Of T L 19
Other
Other facts
- Listing terms: Cash,Conventional,VA Loan
Price history
| Date | Event | Price |
|---|---|---|
| 12/16/2024 | Sold | $275,100+22.3%$159/sqft |
Source: | ||
| 11/15/2024 | Pending sale | $224,900$130/sqft |
Source: | ||
| 11/5/2024 | Listed for sale | $224,900+104.5%$130/sqft |
Source: | ||
| 6/7/2000 | Sold | $110,000$64/sqft |
Source: Public Record Report a problem | ||
Public tax history
| Year | Property taxes | Tax assessment |
|---|---|---|
| 2024 | -- | $249,500 +26% |
| 2023 | -- | $198,000 |
| 2022 | -- | $198,000 |
Find assessor info on the county website
Neighborhood: Strong
Nearby schools
GreatSchools rating
- 2/10Anna Murray-Douglass AcademyGrades: PK-8Distance: 0.1 mi
- 2/10School Without WallsGrades: 9-12Distance: 1 mi
- 1/10James Monroe High SchoolGrades: 9-12Distance: 1 mi
Schools provided by the listing agent
- District: Rochester
Source: NYSAMLSs. This data may not be complete. We recommend contacting the local school district to confirm school assignments for this home.
