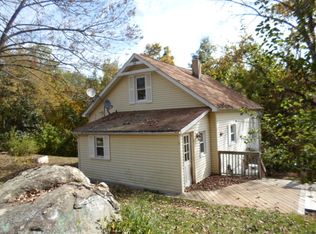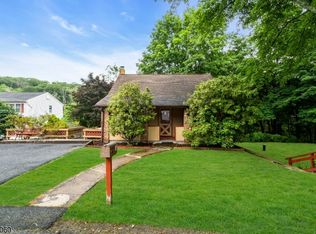47 Meggins Rd, Rockaway, is a colonial built in 1964. It is approximately 1,584 square feet. Nearby schools include Katherine D. Malone Elementary School, Copeland Middle School and Park Lake SchoolThis property will be coming on the market soon. For information contact Justin Kiliszek Real Estate Experts at 973-957-1569. Final sale prices have not been determined yet. The price used is only an estimate.
This property is off market, which means it's not currently listed for sale or rent on Zillow. This may be different from what's available on other websites or public sources.

