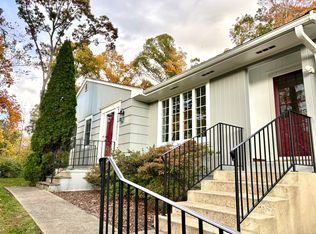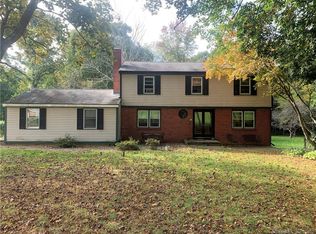Sold for $645,000
$645,000
47 Meadow Wood Road, Branford, CT 06405
3beds
3,334sqft
Single Family Residence
Built in 1956
1.03 Acres Lot
$708,000 Zestimate®
$193/sqft
$5,167 Estimated rent
Home value
$708,000
$630,000 - $793,000
$5,167/mo
Zestimate® history
Loading...
Owner options
Explore your selling options
What's special
Welcome to this spacious 3 br, 3.5 bath - 3300 sq ft Cape situated beautifully on professionally landscaped 1.03 acres in Pine Orchard. The newly fenced in yard offers lots of privacy which is ideal for entertaining, enjoying the outdoors from the large deck overlooking the park-like grounds. Gardeners take notice! Newer FIRST FLOOR Primary bedroom suite w/full bath, walk-in shower & tub, 9ft ceilings, hardwood floors (built in 2019) & first floor laundry. The formal living room with tiled fireplace surrounded by built-in bookcases is perfect for cozying up with a good book. Formal dining room with built-in closet for storing all your entertaining needs. Remodeled eat-in kitchen w/granite counters, island, stainless appliances, hardwood floors & plenty of cabinets. A sunroom/home office sits between the 2-car garage & kitchen with large windows & french door to the deck. A bright & airy 24 x24 Great Room w/fireplace, tile floor, sliders onto the deck overlooking the manicured lawn. 2nd floor offers 2 bedrooms with plenty of storage & a full bath. The unfinished full basement has a 2nd laundry area and more storage. This home is minutes to the Pine Orchard Yacht and Country Club & Golf course, Young's Pond Park, Branford Green, great restaurants & shopping, Branford train station, library, Branford Point Beach & local Marinas. Mary R Tisko school district. Convenient to Yale, New Haven and Metro North train to NYC. Come see what the Branford Shoreline Community is all about!
Zillow last checked: 8 hours ago
Listing updated: October 01, 2024 at 02:30am
Listed by:
Jana M. Ghidossi 203-410-6718,
Coldwell Banker Realty 203-481-4571
Bought with:
Jana M. Ghidossi, REB.0755879
Coldwell Banker Realty
Source: Smart MLS,MLS#: 24015801
Facts & features
Interior
Bedrooms & bathrooms
- Bedrooms: 3
- Bathrooms: 4
- Full bathrooms: 3
- 1/2 bathrooms: 1
Primary bedroom
- Features: Remodeled, High Ceilings, Full Bath, Tub w/Shower, Tile Floor
- Level: Main
- Area: 323 Square Feet
- Dimensions: 17 x 19
Bedroom
- Features: Walk-In Closet(s), Wall/Wall Carpet
- Level: Upper
- Area: 143 Square Feet
- Dimensions: 11 x 13
Bedroom
- Features: Wall/Wall Carpet
- Level: Upper
- Area: 90 Square Feet
- Dimensions: 9 x 10
Great room
- Features: Balcony/Deck, Fireplace, Sliders, Tile Floor
- Level: Main
- Area: 529 Square Feet
- Dimensions: 23 x 23
Kitchen
- Features: Remodeled, Granite Counters, Kitchen Island, Pantry, Hardwood Floor
- Level: Main
- Area: 286 Square Feet
- Dimensions: 13 x 22
Living room
- Features: Bookcases, Built-in Features, Fireplace, Hardwood Floor
- Level: Main
- Area: 280 Square Feet
- Dimensions: 14 x 20
Office
- Features: Hardwood Floor
- Level: Main
- Area: 117 Square Feet
- Dimensions: 9 x 13
Sun room
- Features: Tile Floor
- Level: Main
- Area: 190 Square Feet
- Dimensions: 10 x 19
Heating
- Baseboard, Oil
Cooling
- Wall Unit(s)
Appliances
- Included: Oven/Range, Microwave, Refrigerator, Dishwasher, Washer, Dryer, Water Heater
- Laundry: Lower Level, Main Level, Mud Room
Features
- Windows: Thermopane Windows
- Basement: Full
- Attic: None
- Number of fireplaces: 2
Interior area
- Total structure area: 3,334
- Total interior livable area: 3,334 sqft
- Finished area above ground: 3,334
Property
Parking
- Total spaces: 2
- Parking features: Attached, Garage Door Opener
- Attached garage spaces: 2
Features
- Patio & porch: Deck, Patio
- Exterior features: Sidewalk, Awning(s), Rain Gutters, Garden
- Fencing: Partial
Lot
- Size: 1.03 Acres
- Features: Level, Landscaped
Details
- Additional structures: Shed(s)
- Parcel number: 1069456
- Zoning: Res
Construction
Type & style
- Home type: SingleFamily
- Architectural style: Cape Cod,Colonial
- Property subtype: Single Family Residence
Materials
- Wood Siding
- Foundation: Concrete Perimeter
- Roof: Asphalt
Condition
- New construction: No
- Year built: 1956
Utilities & green energy
- Sewer: Septic Tank
- Water: Public
- Utilities for property: Cable Available
Green energy
- Energy efficient items: Windows
Community & neighborhood
Location
- Region: Branford
- Subdivision: Pine Orchard
Price history
| Date | Event | Price |
|---|---|---|
| 7/15/2024 | Sold | $645,000-5.1%$193/sqft |
Source: | ||
| 6/17/2024 | Pending sale | $679,900$204/sqft |
Source: | ||
| 5/10/2024 | Listed for sale | $679,900+4.6%$204/sqft |
Source: | ||
| 12/19/2023 | Listing removed | -- |
Source: | ||
| 11/15/2023 | Price change | $649,900-4.3%$195/sqft |
Source: | ||
Public tax history
| Year | Property taxes | Tax assessment |
|---|---|---|
| 2025 | $10,122 -4.2% | $473,000 +36.4% |
| 2024 | $10,570 +8% | $346,800 +5.9% |
| 2023 | $9,786 +1.5% | $327,400 |
Find assessor info on the county website
Neighborhood: 06405
Nearby schools
GreatSchools rating
- 6/10Francis Walsh Intermediate SchoolGrades: 5-8Distance: 0.4 mi
- 5/10Branford High SchoolGrades: 9-12Distance: 1.2 mi
- 8/10Mary R. Tisko SchoolGrades: PK-4Distance: 0.6 mi
Schools provided by the listing agent
- Elementary: Mary R. Tisko
- High: Branford
Source: Smart MLS. This data may not be complete. We recommend contacting the local school district to confirm school assignments for this home.

Get pre-qualified for a loan
At Zillow Home Loans, we can pre-qualify you in as little as 5 minutes with no impact to your credit score.An equal housing lender. NMLS #10287.

